Which Dutch lap?
Sms
10 years ago
Related Stories

KITCHEN DESIGNOpen vs. Closed Kitchens — Which Style Works Best for You?
Get the kitchen layout that's right for you with this advice from 3 experts
Full Story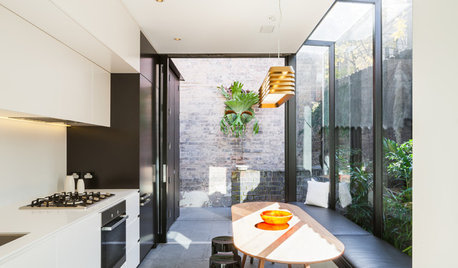
FURNITUREWhich Dining Table Shape Should You Choose?
Rectangular, oval, round or square: Here are ways to choose your dining table shape (or make the most of the one you already have)
Full Story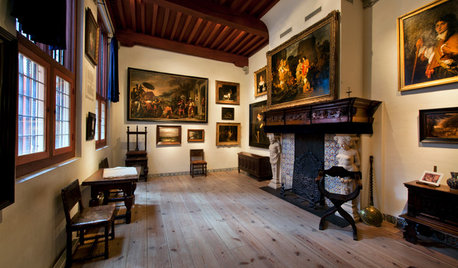
EVENTSHappy Birthday, Rembrandt: Peek Inside the Dutch Painter’s Former House
The famous Dutch painter surrounded himself with expensive artwork and rare antiquities, which led to a foreclosure on his house
Full Story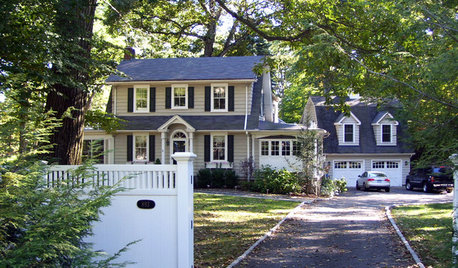
TRADITIONAL ARCHITECTURERoots of Style: Dutch Colonial Homes Settle on the Gambrel Roof
Colonists from the Netherlands brought the gambrel roof and other quaint details. Has your home adapted any of these features?
Full Story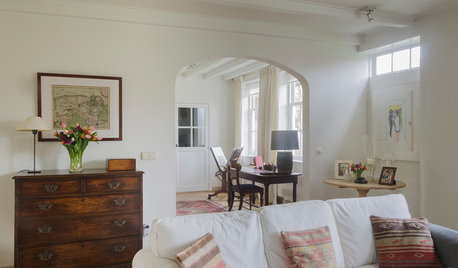
MY HOUZZMy Houzz: Contemporary Belgian Style Transforms a Dutch Country Cottage
Travel mementos and art fill this couple’s comfortable weekend countryside retreat in the Netherlands
Full Story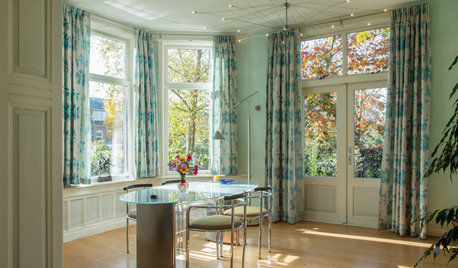
MY HOUZZMy Houzz: With TLC, a Former Dutch Nursery Estate Blossoms
A family buys a run-down estate in the Netherlands and brings it back to life
Full Story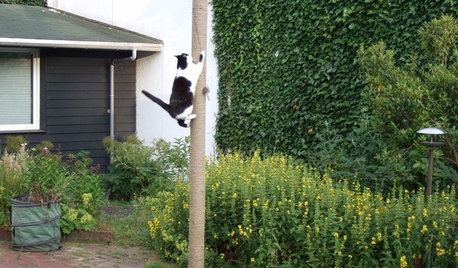
PETS15 Outdoor Pet Projects You'll Lap Up
These bubbling fountains, shelters and other creations by Houzzers are treats for pets and inspiration for other owners
Full Story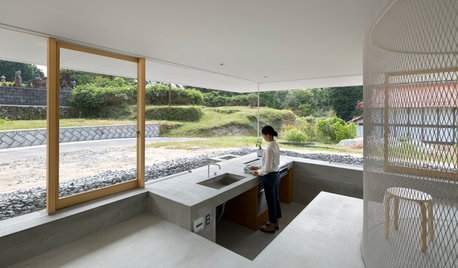
ARCHITECTUREWorld of Design: 10 Homes That Lap Up the Landscape Around Them
As building techniques develop, architects all over the globe are finding new ways — and new places — to integrate houses with nature
Full Story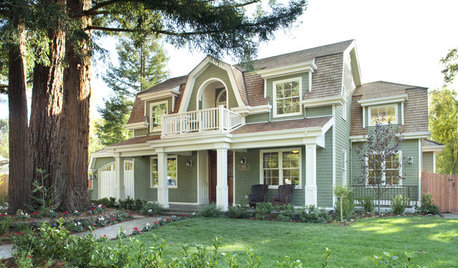
TRADITIONAL ARCHITECTUREGambrel Roofs Set Dutch Colonial Revivals Apart
Early Dutch settlers on the East Coast of the U.S. birthed this architectural style, but its popularity has spread across the country
Full Story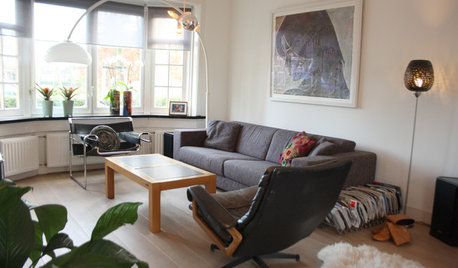
HOUZZ TOURSMy Houzz: Contemporary Character in a Dutch Suburb
Red accents, vintage maps and a classy color palette combine in a Dutch family's home
Full StoryMore Discussions







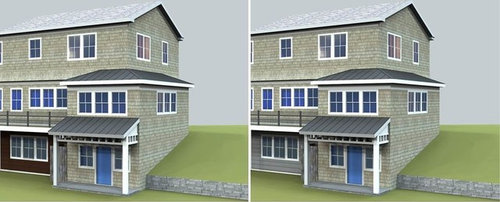
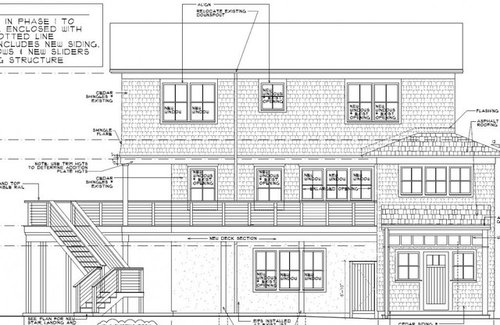

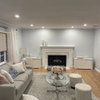


mag77
SmsOriginal Author
Related Professionals
Midvale Kitchen & Bathroom Designers · Soledad Kitchen & Bathroom Designers · Eagle Mountain Kitchen & Bathroom Remodelers · Auburn Kitchen & Bathroom Remodelers · Galena Park Kitchen & Bathroom Remodelers · Newberg Kitchen & Bathroom Remodelers · Republic Kitchen & Bathroom Remodelers · South Lake Tahoe Kitchen & Bathroom Remodelers · Bay City General Contractors · Leavenworth General Contractors · New River General Contractors · Northfield General Contractors · Saint George General Contractors · Welleby Park General Contractors · West Whittier-Los Nietos General Contractorsmag77
SmsOriginal Author