Backsplash
innaymartin
11 years ago
Related Stories
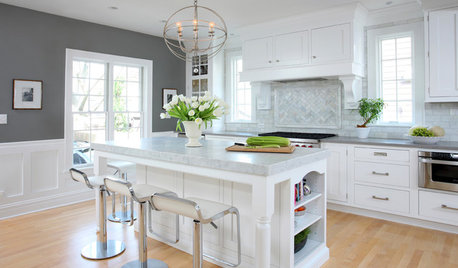
KITCHEN DESIGNHow to Add a Kitchen Backsplash
Great project: Install glass, tile or another decorative material for a gorgeous and protective backsplash
Full Story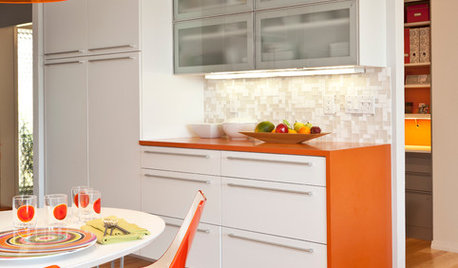
KITCHEN DESIGNCountertop and Backsplash: Making the Perfect Match
Zero in on a kitchen combo you'll love with these strategies and great countertop-backsplash mixes for inspiration
Full Story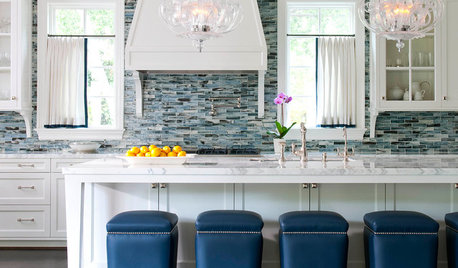
MOST POPULARBattle of the Backsplashes: Glass Mosaics vs. Natural Stone
Read about the pros and cons — and see great examples — of these two popular kitchen backsplash materials
Full Story
KITCHEN DESIGNHouzz Quiz: Which Kitchen Backsplash Material Is Right for You?
With so many options available, see if we can help you narrow down the selection
Full Story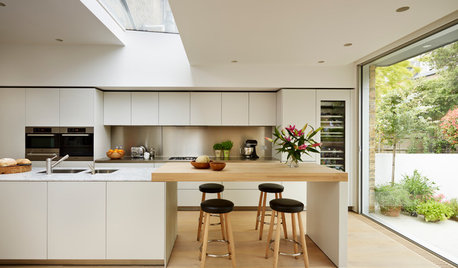
MATERIALSKitchen Ideas: How to Choose the Perfect Backsplash
Backsplashes not only protect your walls, they also add color, pattern and texture. Find out which material is right for you
Full Story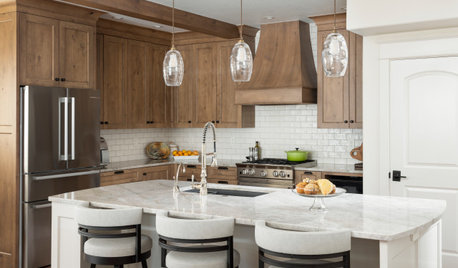
KITCHEN BACKSPLASHESWhere to Start and Stop Your Backsplash
Consider these designer tricks to work around cabinets, windows and other features for a finished look in your kitchen
Full Story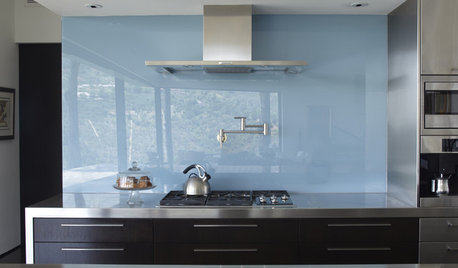
KITCHEN DESIGNThe Future of Backsplashes
Grout is out. Continuous sheets of glass, stone, metal and porcelain are saving cleaning time and offering more looks than ever
Full Story
KITCHEN DESIGNTry a Shorter Kitchen Backsplash for Budget-Friendly Style
Shave costs on a kitchen remodel with a pared-down backsplash in one of these great materials
Full Story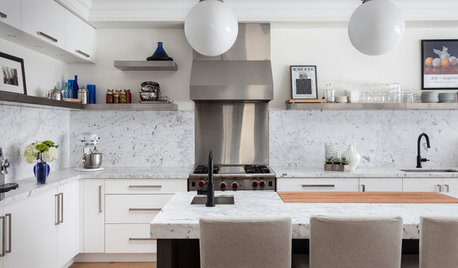
KITCHEN BACKSPLASHESWhy You Should Embrace a Solid Slab Backsplash
The effect is stunning, and yet the cost can be minimal. Here’s what to know about using full slabs of stone in your kitchen
Full Story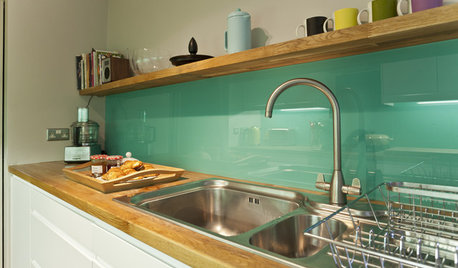
KITCHEN DESIGNHow to Pick a Kitchen Backsplash That Wows
Design your ideal backsplash with help from these Houzz guides and inspiring ideas for every kitchen style
Full StoryMore Discussions









innaymartinOriginal Author
User
Related Professionals
Ocala Kitchen & Bathroom Designers · Lakeside Kitchen & Bathroom Remodelers · Sioux Falls Kitchen & Bathroom Remodelers · Tempe Kitchen & Bathroom Remodelers · Weston Kitchen & Bathroom Remodelers · Aurora General Contractors · ‘Ewa Beach General Contractors · Mansfield General Contractors · Mashpee General Contractors · New Milford General Contractors · Palestine General Contractors · Panama City General Contractors · Phenix City General Contractors · Saginaw General Contractors · Syosset General Contractorsrenovator8
innaymartinOriginal Author
innaymartinOriginal Author
homebound
innaymartinOriginal Author
innaymartinOriginal Author
innaymartinOriginal Author
innaymartinOriginal Author
innaymartinOriginal Author
innaymartinOriginal Author
innaymartinOriginal Author
homebound
innaymartinOriginal Author
innaymartinOriginal Author
innaymartinOriginal Author
annac54