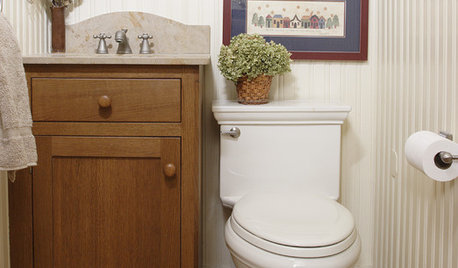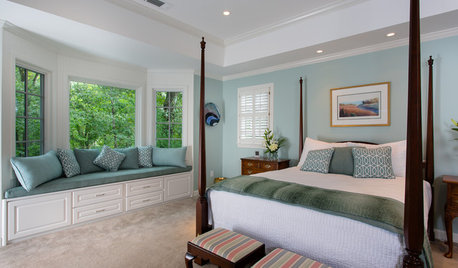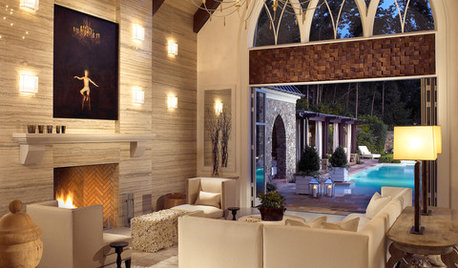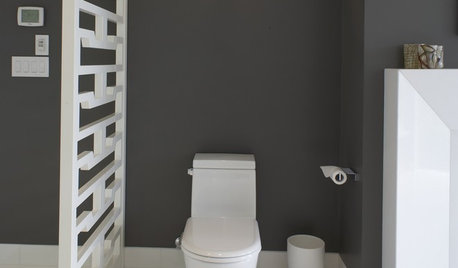Sound barrier between floors
theriviera
14 years ago
Related Stories

THE ART OF ARCHITECTURESound Advice for Designing a Home Music Studio
How to unleash your inner guitar hero without antagonizing the neighbors
Full Story
HOME TECHWhat Chipotle and Radiohead Can Teach Us About Sound Quality at Home
Contemporary designs filled with glass and concrete can be hostile environments for great sound quality. Here's how to fix that
Full Story
HOUSEKEEPINGWhat's That Sound? 9 Home Noises and How to Fix Them
Bumps and thumps might be driving you crazy, but they also might mean big trouble. We give you the lowdown and which pro to call for help
Full Story
FEEL-GOOD HOMEDesigning for Pleasure: A Safe and Sound Perch
Canopy beds, low ceilings, high-back sofas: When it comes to comfort at home, we have something in common with our ancient ancestors
Full Story
MORE ROOMSHome Tech: Getting Rid of Wires Without Sacrificing Sound
Wireless home technology still isn't perfect, but new products are giving audiophiles choices
Full Story
THE HARDWORKING HOMESmart Ways to Make the Most of a Compact Kitchen
Minimal square footage is no barrier to fulfilling your culinary dreams. These tips will help you squeeze the most out of your space
Full Story
BATHROOM DESIGNHere's (Not) Looking at Loo, Kid: 12 Toilet Privacy Options
Make sharing a bathroom easier with screens, walls and double-duty barriers that offer a little more privacy for you
Full Story
LANDSCAPE DESIGN8 Modern-Day Moats That Float Our Boats
See how a simple water barrier with ancient roots can make for an eye-catching contemporary garden feature
Full Story
HOME OFFICESQuiet, Please! How to Cut Noise Pollution at Home
Leaf blowers, trucks or noisy neighbors driving you berserk? These sound-reduction strategies can help you hush things up
Full Story
LANDSCAPE DESIGNBeautiful Noise: How to Create a Symphony in Your Garden
Take your surroundings to another level by introducing the element of sound with ground covers, water features and wind catchers
Full StoryMore Discussions










macv
worthy
Related Professionals
Kalamazoo Kitchen & Bathroom Designers · Lockport Kitchen & Bathroom Designers · Salmon Creek Kitchen & Bathroom Designers · Fullerton Kitchen & Bathroom Remodelers · Chicago Ridge Kitchen & Bathroom Remodelers · Hickory Kitchen & Bathroom Remodelers · Republic Kitchen & Bathroom Remodelers · Westchester Kitchen & Bathroom Remodelers · Linton Hall Interior Designers & Decorators · Annandale General Contractors · Aurora General Contractors · Holly Hill General Contractors · Mount Holly General Contractors · Port Washington General Contractors · Sheboygan General ContractorsUser
brickeyee
dave777_2009
dave777_2009
macv
brickeyee
macv
brickeyee