Kitchen photo with window to be removed
teeboo
10 years ago
Related Stories
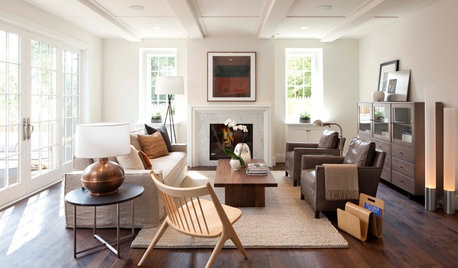
HOUSEKEEPINGHow to Remove Water Rings From Wood Tables
You may be surprised by some of these ideas for removing cloudy white water marks from wood surfaces
Full Story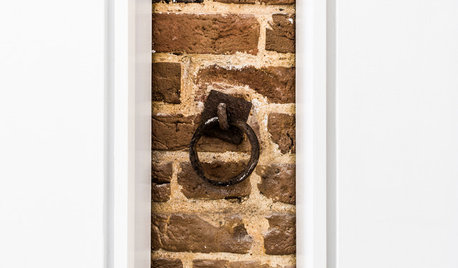
LIFEYou Said It: ‘Rather Than Remove Them, They Framed Them’
Design advice, inspiration and observations that struck a chord this week
Full Story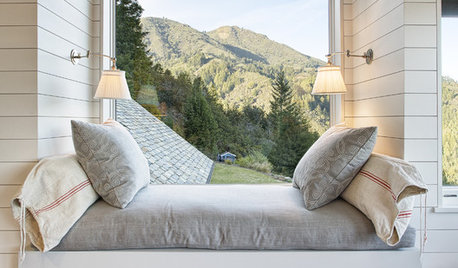
WINDOWSPhoto Flip: 85 Window Seats for Whiling Away the Day
Grab a good book and settle in for a spell in one of these amazing window seats
Full Story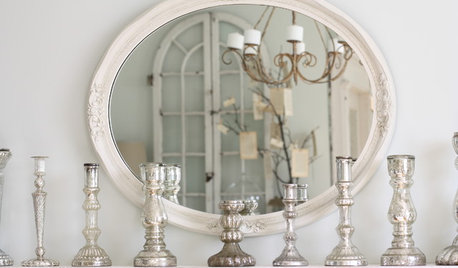
HOUSEKEEPINGThe Simple Way to Remove Wax From Candlesticks
Before you make a mess of things, read these easy steps for removing melted wax from your candlesticks
Full Story
KITCHEN PANTRIES80 Pretty and Practical Kitchen Pantries
This collection of kitchen pantries covers a wide range of sizes, styles and budgets
Full Story
KITCHEN DESIGN91 Kitchen Banquettes to Start Your Morning Right
Slide into one of these stylish breakfast nooks and stay awhile
Full Story
SMALL KITCHENSThe 100-Square-Foot Kitchen: No More Dead Ends
Removing an angled peninsula and creating a slim island provide better traffic flow and a more airy layout
Full Story
KITCHEN MAKEOVERSKitchen of the Week: Rich Materials, Better Flow and a Garden View
Adding an island and bumping out a bay window improve this kitchen’s layout and outdoor connection
Full Story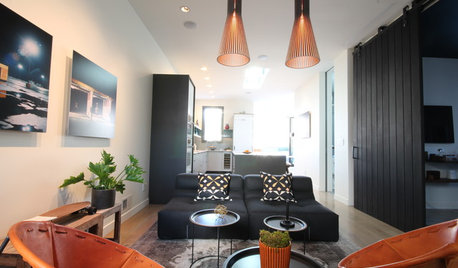
HOUZZ TOURSHouzz Tour: Edwardian Flat Opens Up for More Light and Better Flow
Removing 7 walls and adding clerestory windows brighten this 1905 San Francisco home and propel it into modern times
Full Story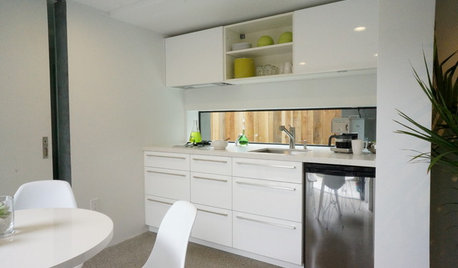
KITCHEN DESIGNPut Your Kitchen in a Good Light With a Window Backsplash
Get a view or just more sunshine while you're prepping and cooking, with a glass backsplash front and center
Full Story









millworkman
teebooOriginal Author
Related Professionals
Montebello Kitchen & Bathroom Designers · Allouez Kitchen & Bathroom Remodelers · Beaverton Kitchen & Bathroom Remodelers · Elk Grove Kitchen & Bathroom Remodelers · North Arlington Kitchen & Bathroom Remodelers · Phillipsburg Kitchen & Bathroom Remodelers · Linton Hall Interior Designers & Decorators · New Providence Interior Designers & Decorators · Elyria General Contractors · Livermore General Contractors · Martinsville General Contractors · Mount Laurel General Contractors · Statesboro General Contractors · Tuckahoe General Contractors · Van Buren General ContractorsteebooOriginal Author
teebooOriginal Author
teebooOriginal Author