Screen Porch that converts to 4-season room
abbie
9 years ago
Featured Answer
Sort by:Oldest
Comments (13)
Bruce in Northern Virginia
9 years agoabbie
9 years agoRelated Professionals
Gainesville Kitchen & Bathroom Designers · Soledad Kitchen & Bathroom Designers · Minnetonka Mills Kitchen & Bathroom Remodelers · Hawthorne Kitchen & Bathroom Remodelers · Four Corners General Contractors · Avon Lake General Contractors · Halfway General Contractors · Lake Forest Park General Contractors · Leon Valley General Contractors · Lighthouse Point General Contractors · Mount Laurel General Contractors · Redding General Contractors · San Carlos Park General Contractors · Sulphur General Contractors · Waterville General Contractorsksc36
9 years agoUser
9 years agoabbie
9 years agoklem1
9 years agoabbie
9 years agollcp93
9 years agoabbie
9 years agosjhockeyfan325
9 years agojackfre
9 years agoabbie
9 years ago
Related Stories
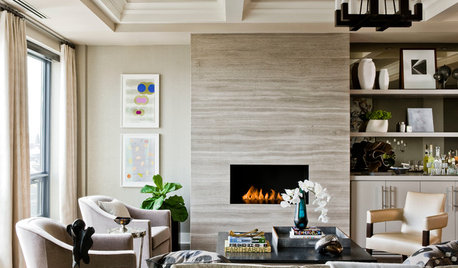
LIVING ROOMSHow to Convert Your Wood-Burning Fireplace
Learn about inserts and other options for switching your fireplace from wood to gas or electric
Full Story
GARDENING AND LANDSCAPINGScreen the Porch for More Living Room (Almost) All Year
Make the Most of Three Seasons With a Personal, Bug-Free Outdoor Oasis
Full Story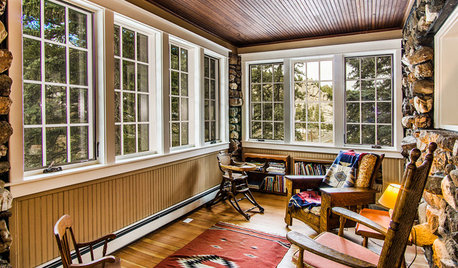
PORCHESRoom of the Day: A Colorado Porch for Year-Round Enjoyment
New windows, insulation and other upgrades turn this sun porch on a 1914 stone house into a 4-season room
Full Story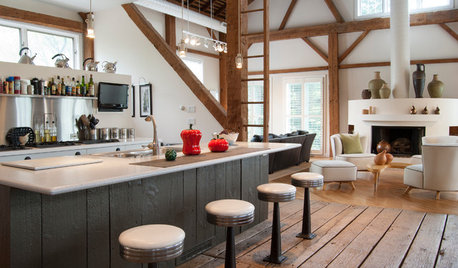
HOUZZ TOURSMy Houzz: Rustic Meets Refined in a Converted Ohio Barn
Intelligent reuse and innovative engineering create a modern family home that’s anything but typical
Full Story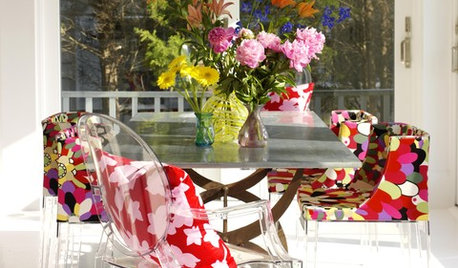
PORCHESThe Sunporch: A Room for All Seasons
Embrace the outdoors while staying sheltered from the elements with a bright, lounge-ready sunporch
Full Story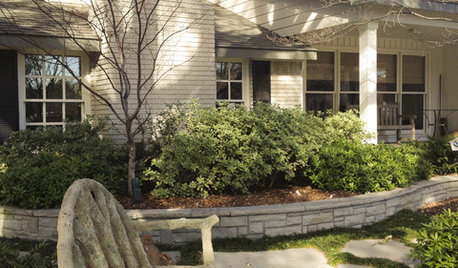
HOUZZ TOURSMy Houzz: Converted Garage Tackled in Remodel
The sports court lost out to a hot tub and a firepit, but the real triumph in this Texas home may just be the stunning garage conversion
Full Story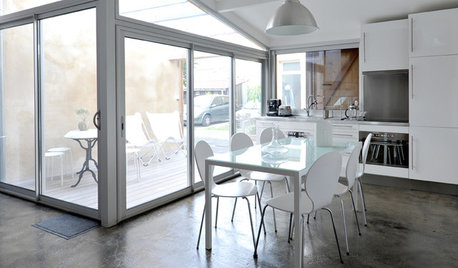
MORE ROOMSMore Living Space: Converting a Garage
5 things to consider when creating new living space in the garage
Full Story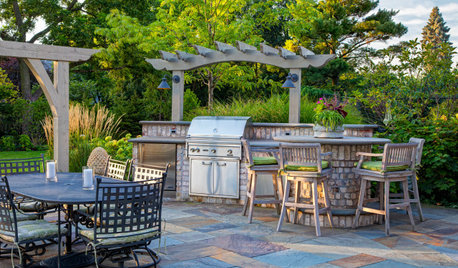
OUTDOOR KITCHENSYour Grill Season Checklist
Get your barbecue in top shape and round up essential grilling tools to make your backyard cookouts sizzle
Full Story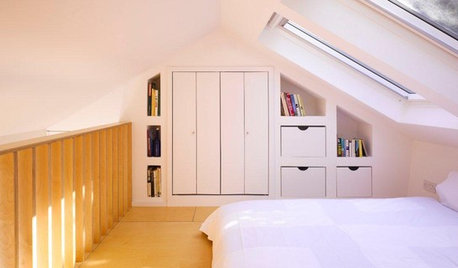
STORAGE10 Savvy Storage Solutions for Converted Attics
Find a home for all your stuff in the upper reaches of the house
Full Story
BATHROOM DESIGNConvert Your Tub Space to a Shower — the Planning Phase
Step 1 in swapping your tub for a sleek new shower: Get all the remodel details down on paper
Full StoryMore Discussions






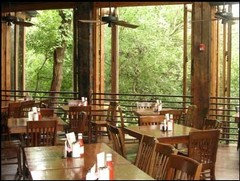
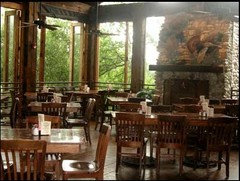



energy_rater_la