Will a Sunroom off sunny kitchen make kitchen dark?
MyGardenWeb
12 years ago
Featured Answer
Sort by:Oldest
Comments (11)
doug_gb
12 years agoRelated Professionals
Hammond Kitchen & Bathroom Designers · Auburn Kitchen & Bathroom Remodelers · Richland Kitchen & Bathroom Remodelers · Mountain Top Kitchen & Bathroom Remodelers · Ridgefield Park Kitchen & Bathroom Remodelers · Hainesport General Contractors · Athens General Contractors · Erie General Contractors · Florham Park General Contractors · Hercules General Contractors · Jacinto City General Contractors · Lake Forest Park General Contractors · Oneida General Contractors · Parsons General Contractors · Waimalu General ContractorsGreenDesigns
12 years agolavender_lass
12 years agodoug_gb
12 years agochisue
12 years agolavender_lass
12 years agomarcolo
12 years agolavender_lass
12 years agodavidro1
12 years agocharlottedesfleurs
12 years ago
Related Stories

KITCHEN DESIGNNew This Week: Moody Kitchens to Make You Rethink All-White
Not into the all-white fascination? Look to these kitchens for a glimpse of the dark side
Full Story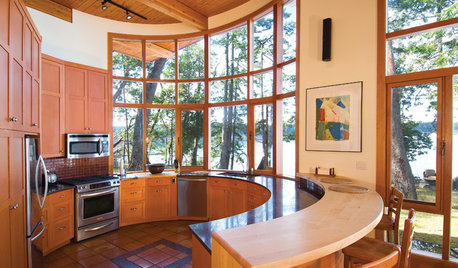
GREEN BUILDINGHouzz Tour: Off-the-Grid Island Home Circles a Sunny Courtyard
A circular home is a cozy spot for gardening, woodworking and plenty of reading
Full Story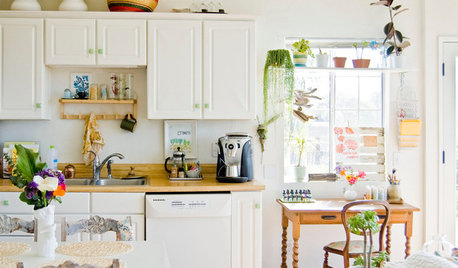
KITCHEN CABINETSColorful Ways to Make Over Your Kitchen Cabinetry
Try these inspiring color updates to spice up your kitchen a little — or a lot
Full Story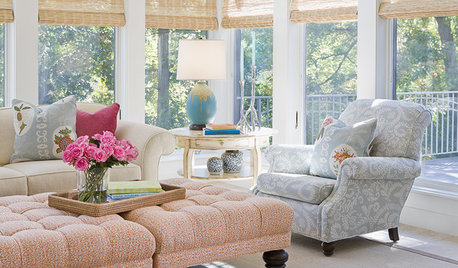
DECORATING GUIDESRoom of the Day: Monet Colors Make a Sunroom Irresistible
Drab-day blues? Not if these cheery colors, overstuffed furniture and natural textures have anything to say about it
Full Story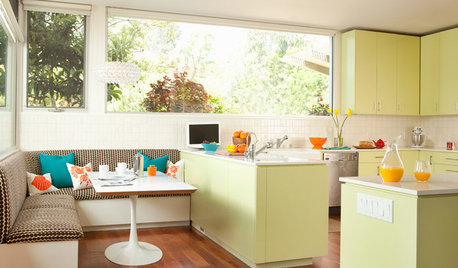
KITCHEN DESIGNBreakfast Nooks, Sunny Side Up
Banish early-morning darkness with a bright breakfast nook — even if a window is only in your dreams
Full Story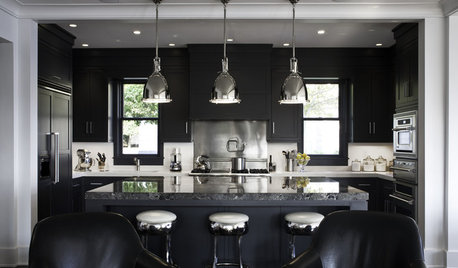
KITCHEN DESIGNDark and Regal Kitchen Designs
Black cabinets, islands and richly textured backsplashes bring surprise and sophistication to the kitchen
Full Story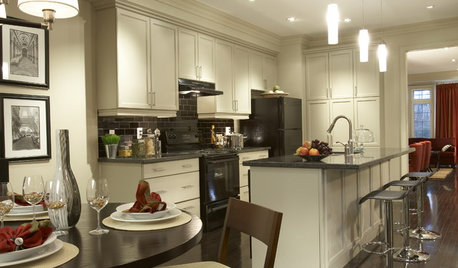
KITCHEN DESIGNCabinet Colors for Dark Appliances
See how to make your black kitchen appliances blend in and look great
Full Story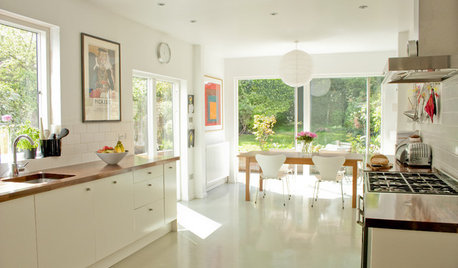
KITCHEN DESIGNDark Kitchen Gets a Bright New Look
When a graphic designer and an architect put their heads together on a kitchen redesign, the result is a stylishly simple space
Full Story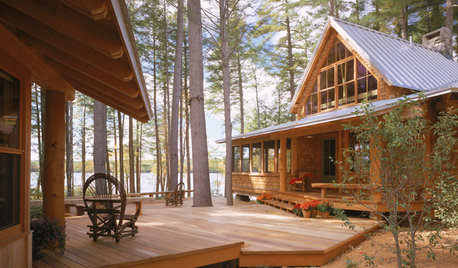
VACATION HOMESMake Your Vacation Home Pay Off
Renting your vacation house when you're not using it makes good financial sense. These tips can help
Full Story
MOST POPULARKitchen of the Week: Broken China Makes a Splash in This Kitchen
When life handed this homeowner a smashed plate, her designer delivered a one-of-a-kind wall covering to fit the cheerful new room
Full StorySponsored
Franklin County's Full Service, Turn-Key Construction & Design Company
More Discussions









lavender_lass