Why did they do that?
robo (z6a)
10 years ago
Related Stories
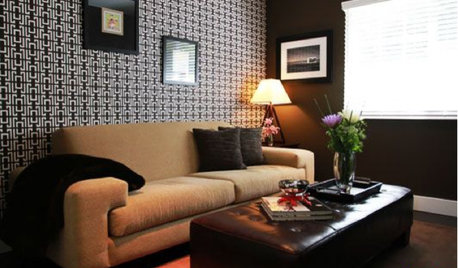
Let's Dish! Did You Watch the Flipping Out Premiere?
Contemporary Remodel Kicks off Design Show's New Season. What Did You Think?
Full Story
BUDGETING YOUR PROJECTHouzz Call: What Did Your Kitchen Renovation Teach You About Budgeting?
Cost is often the biggest shocker in a home renovation project. Share your wisdom to help your fellow Houzzers
Full Story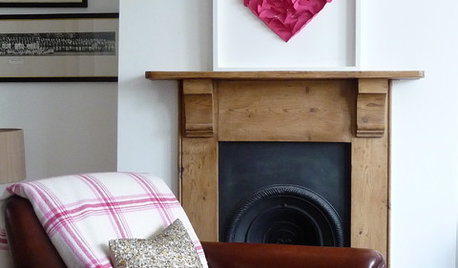
VALENTINE’S DAYTell Us: Why Did You Fall in Love With Your House?
What was it about your house that made your heart flutter? Share your photo, and it could make the Houzz homepage
Full Story
DISASTER PREP & RECOVERYRemodeling After Water Damage: Tips From a Homeowner Who Did It
Learn the crucial steps and coping mechanisms that can help when flooding strikes your home
Full Story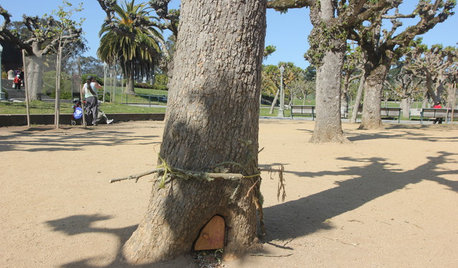
FUN HOUZZDid Elves Make a Home in a San Francisco Park?
Speculation has swirled around a Lilliputian doorway in Golden Gate Park. We give you the true story — and a design dilemma
Full Story
WALL TREATMENTSDouble Take: How Did They Make That Mondrian-Inspired Wall?
Bright colors and wood grains create an artful midcentury modern feature in this Southern California living room
Full Story
ARCHITECTURERoots of Style: Where Did Your House Get Its Look?
Explore the role of architectural fashions in current designs through 5 home styles that bridge past and present
Full Story
LIFEYou Said It: ‘They Did Not Have a Throwaway Mentality’ and More
Houzz articles about Fred MacMurray's farm, sci-fi style, hoodoos, and 31 true remodeling tales struck a chord this week
Full Story
FUN HOUZZDouble Take: Did MoMA Drop a Mini House in the Yard?
Or maybe it's garden art or even a modernist-loving giant's step stool. Use your imagination, then get the true tale here
Full Story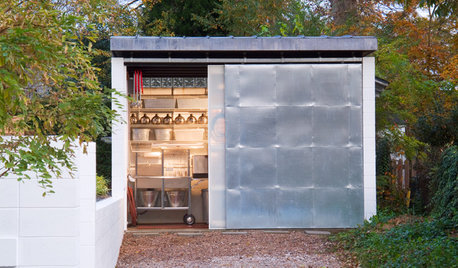
OUTBUILDINGSHow They Did It: A Translucent Toolshed in North Carolina
We take a closer look at the design details of a small, contemporary and multipurpose backyard shed
Full StoryMore Discussions






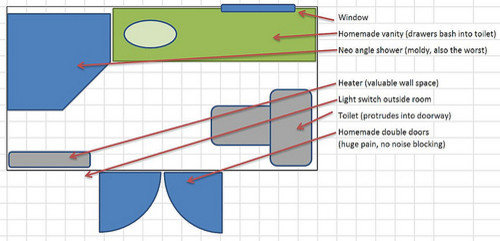
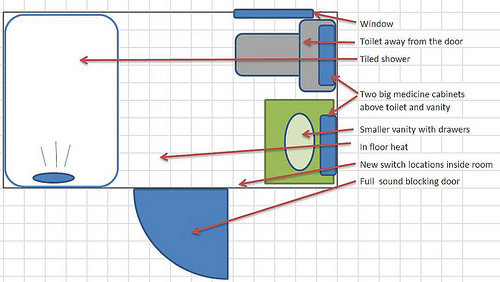


Fori
renovator8
Related Professionals
Amherst Kitchen & Bathroom Designers · Buffalo Grove Kitchen & Bathroom Remodelers · Martha Lake Kitchen & Bathroom Remodelers · Sioux Falls Kitchen & Bathroom Remodelers · Sun Valley Kitchen & Bathroom Remodelers · North Chicago Kitchen & Bathroom Remodelers · Murraysville General Contractors · Annandale General Contractors · Binghamton General Contractors · Davidson General Contractors · Hermitage General Contractors · Leon Valley General Contractors · Nashua General Contractors · Signal Hill General Contractors · Universal City General Contractorscblanco75
schicksal
robo (z6a)Original Author
Fori
worthy
robo (z6a)Original Author
williamsem
robo (z6a)Original Author
palimpsest
jcalhoun
Fori
jakabedy
lazy_gardens
worthy
robo (z6a)Original Author
palimpsest
eaga
robo (z6a)Original Author
bpath
powermuffin
edeevee
jcalhoun
Tmnca
evaf555
divotdiva2
louislinus