Cathedral ceiling installing new ridge beam
DIY2013
10 years ago
Featured Answer
Sort by:Oldest
Comments (18)
snoonyb
10 years agomag77
10 years agoRelated Professionals
Cuyahoga Falls Kitchen & Bathroom Designers · Greensboro Kitchen & Bathroom Designers · Montebello Kitchen & Bathroom Designers · Palm Harbor Kitchen & Bathroom Designers · Boca Raton Kitchen & Bathroom Remodelers · Charlottesville Kitchen & Bathroom Remodelers · Emeryville Kitchen & Bathroom Remodelers · Oklahoma City Kitchen & Bathroom Remodelers · Pico Rivera Kitchen & Bathroom Remodelers · Port Arthur Kitchen & Bathroom Remodelers · Glenn Heights Kitchen & Bathroom Remodelers · Arlington General Contractors · Newington General Contractors · Orangevale General Contractors · West Mifflin General ContractorsUser
10 years agoJoseph Corlett, LLC
10 years agosnoonyb
10 years agoJoseph Corlett, LLC
10 years agosnoonyb
10 years agomag77
10 years agoUser
10 years agosombreuil_mongrel
10 years agoDIY2013
10 years agoJoseph Corlett, LLC
10 years agoDIY2013
10 years agoUser
10 years agoaidan_m
10 years agosnoonyb
10 years agomag77
10 years ago
Related Stories
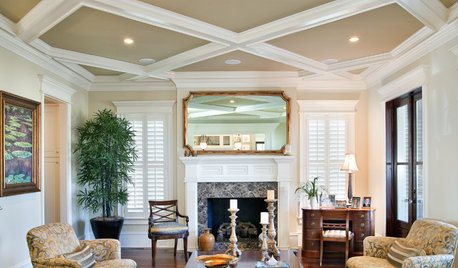
ARCHITECTURECeiling Treatments Worth a Look
Add beams, boards and other embellishments to that blank expanse for a room that looks dressed from head to toe
Full Story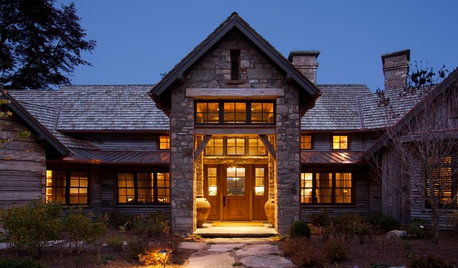
RUSTIC STYLEOld Southern Highlands Style for a New North Carolina Retreat
Antique woods add a sense of history to a gracious part-time home in the Blue Ridge Mountains
Full Story
BATHROOM DESIGNFloor-to-Ceiling Tile Takes Bathrooms Above and Beyond
Generous tile in a bathroom can bounce light, give the illusion of more space and provide a cohesive look
Full Story
REMODELING GUIDESRenovation Detail: Tongue and Groove Ceilings
As camouflage for damaged surfaces or simply for their rich texture and beauty, tongue and groove ceilings create high impact
Full Story
ARCHITECTUREAre Vaulted Ceilings Right for Your Next Home?
See the pros and cons of choosing soaring ceilings for rooms large and small
Full Story
DECORATING GUIDESHow to Work With a High Ceiling
Learn how to use scale, structure and shapes to create a homey-feeling space below a grand ceiling
Full Story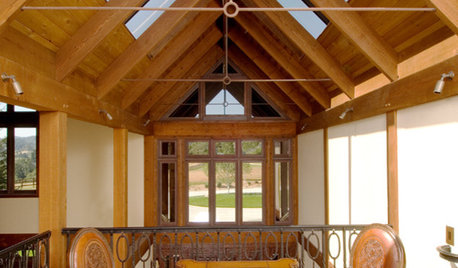
CEILINGSCeilings That Work: Designs for the Space Above
Coffer or vault your ceiling and give your whole space a lift
Full Story
DECORATING GUIDESLook Up and Dream: 11 Ideas for an Inspired Ceiling
Think beyond the standard coat of paint, and make your ceiling pop with unexpected materials and glamorous finishes
Full Story
COLOR11 Reasons to Paint Your Ceiling Black
Mask flaws, trick the eye, create drama ... a black ceiling solves a host of design dilemmas while looking smashing
Full Story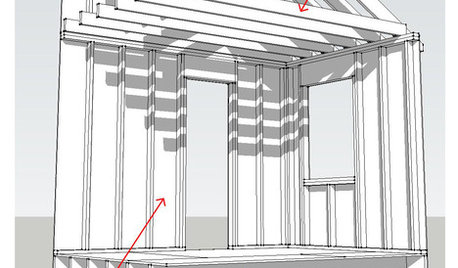
KNOW YOUR HOUSEKnow Your House: Components of a Roof
Don't get held up by confusion over trusses, rafters and purlins. Learn about a roof's features and their purposes here
Full StorySponsored
Columbus Design-Build, Kitchen & Bath Remodeling, Historic Renovations
More Discussions






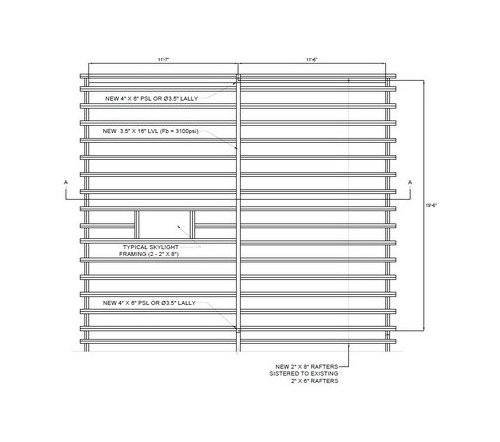


DIY2013Original Author