Looking for ideas on thermal imaging...
kudzu9
11 years ago
Related Stories
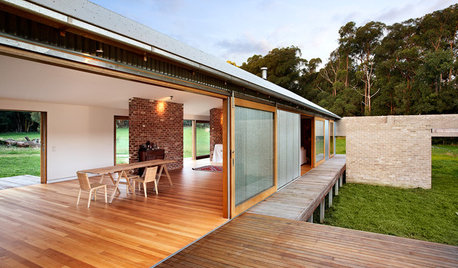
ARCHITECTUREHow Thermal Mass Keeps You Warm and Cool
Passive solar design makes use of this element. Here’s how it works and how you can get it in your home
Full Story
DECORATING GUIDESLaws of the Jungle: How to Get That Lush, Tropical Look
Explore style's wild side by borrowing the colors, patterns and images of a tropical jungle
Full Story
MORE ROOMSHome Theaters: Projecting the Right Image
See why you might want to trade that flat-screen TV for movies on the family-room wall
Full Story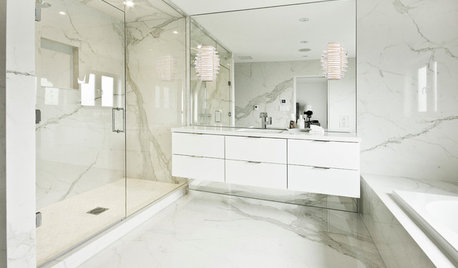
DECORATING GUIDESLook-Alikes That Save Money Without Skimping on Style
Whether in woodwork, flooring, wall treatments or tile, you can get a luxe effect while spending less
Full Story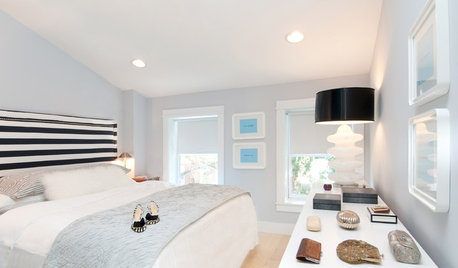
DECORATING STYLES10 Polished Looks for a Bedroom Makeover
Pretty as a posy? Naturally rough? Whatever you're craving for a new year's bedroom refresh, these styling ideas can help you get there
Full Story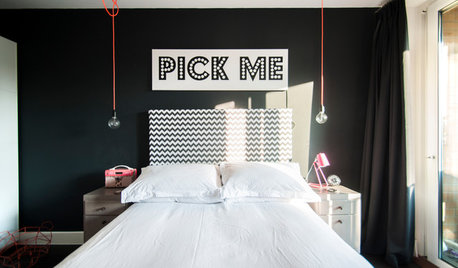
LIGHTINGChange Up Your Bedroom’s Look With Pendant Lamps
When table lamps seem snoozy or you want to save space, bedside pendant lights are a bright idea
Full Story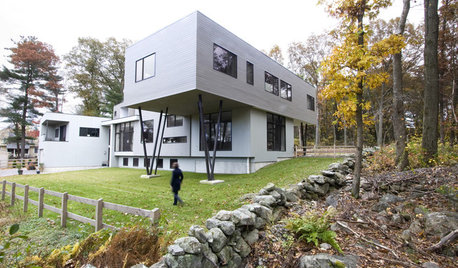
When a Column Doesn't Look Like a Column
See Why Designers May Opt for Tree-like Supports in Wood or Steel
Full Story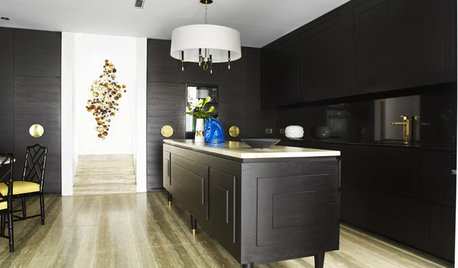
MOST POPULARTrend Watch: 13 Kitchen Looks Expected to Be Big in 2015
3 designers share their thoughts on what looks, finishes and design elements will be on trend in the year ahead
Full Story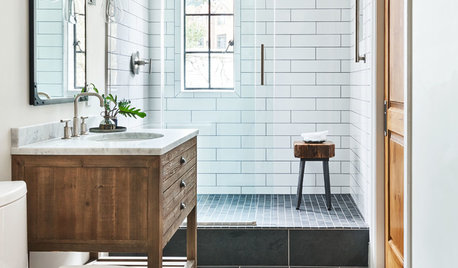
BATHROOM WORKBOOK12 Ways to Get a Luxe Bathroom Look for Less
Your budget bathroom can have a high-end feel with the right tile, stone, vanity and accessories
Full Story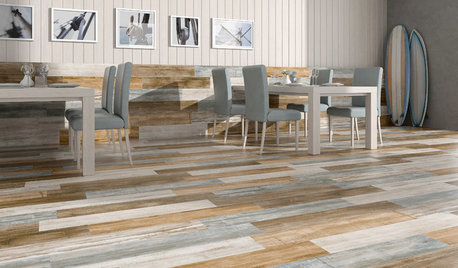
TILETop Tile Trends From the Coverings 2013 Show — the Wood Look
Get the beauty of wood while waving off potential splinters, rotting and long searches, thanks to eye-fooling ceramic and porcelain tiles
Full Story








renovator8
brickeyee
Related Professionals
El Dorado Hills Kitchen & Bathroom Designers · Georgetown Kitchen & Bathroom Designers · Redmond Kitchen & Bathroom Designers · Springfield Kitchen & Bathroom Designers · Eagle Mountain Kitchen & Bathroom Remodelers · Mesquite Kitchen & Bathroom Remodelers · Turlock Kitchen & Bathroom Remodelers · Four Corners General Contractors · Champaign General Contractors · Hanford General Contractors · New Bern General Contractors · Plano General Contractors · River Edge General Contractors · Troy General Contractors · Wright General Contractorskudzu9Original Author
kirkhall
kudzu9Original Author
kirkhall
kudzu9Original Author
brickeyee
worthy
doug_gb
brickeyee