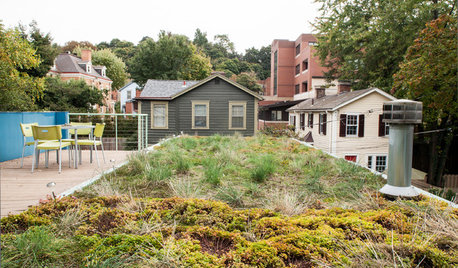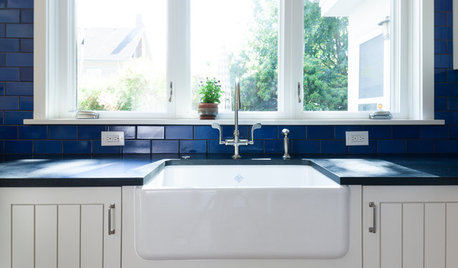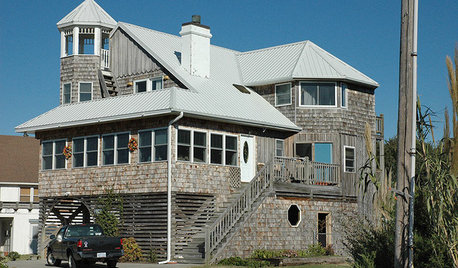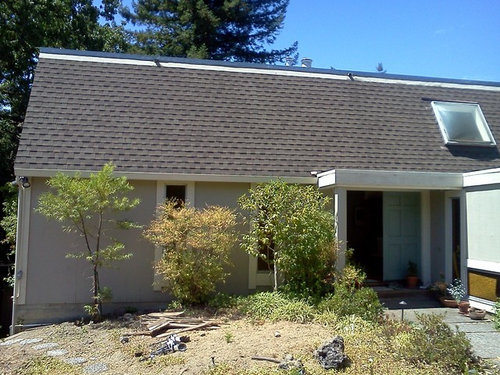Siding Option for Roof Heavy House - help!
linnertime
11 years ago
Related Stories

ENTRYWAYSHelp! What Color Should I Paint My Front Door?
We come to the rescue of three Houzzers, offering color palette options for the front door, trim and siding
Full Story
GREEN BUILDING4 Ways Green Roofs Help Manage Stormwater
See how a living roof of any size can have a big impact
Full Story
KITCHEN DESIGNKitchen Sinks: Fireclay Brims With Heavy-Duty Character
Cured at fiery temperatures, fireclay makes for farmhouse sinks that just say no to scratches and dents
Full Story
SELLING YOUR HOUSEHelp for Selling Your Home Faster — and Maybe for More
Prep your home properly before you put it on the market. Learn what tasks are worth the money and the best pros for the jobs
Full Story
SELLING YOUR HOUSE10 Tricks to Help Your Bathroom Sell Your House
As with the kitchen, the bathroom is always a high priority for home buyers. Here’s how to showcase your bathroom so it looks its best
Full Story
SELLING YOUR HOUSE5 Savvy Fixes to Help Your Home Sell
Get the maximum return on your spruce-up dollars by putting your money in the areas buyers care most about
Full Story
DECLUTTERINGDownsizing Help: How to Edit Your Belongings
Learn what to take and what to toss if you're moving to a smaller home
Full Story
SMALL SPACESDownsizing Help: Where to Put Your Overnight Guests
Lack of space needn’t mean lack of visitors, thanks to sleep sofas, trundle beds and imaginative sleeping options
Full Story
DECORATING GUIDESDownsizing Help: Color and Scale Ideas for Comfy Compact Spaces
White walls and bitsy furniture aren’t your only options for tight spaces. Let’s revisit some decorating ‘rules’
Full Story
REMODELING GUIDES8 Ecofriendly Roof Options for Low Budgets and Up
Save resources with a cooling or sustainable roof or add-on that looks great and fits your price range
Full Story








linnertimeOriginal Author
linnertimeOriginal Author
Related Professionals
League City Kitchen & Bathroom Remodelers · Spokane Kitchen & Bathroom Remodelers · Waukegan Kitchen & Bathroom Remodelers · Four Corners General Contractors · Abington General Contractors · Claremont General Contractors · Clive General Contractors · Groton General Contractors · Homewood General Contractors · McPherson General Contractors · Nashua General Contractors · Noblesville General Contractors · North Lauderdale General Contractors · Rock Island General Contractors · The Hammocks General Contractorsmillworkman
linnertimeOriginal Author
linnertimeOriginal Author
millworkman
User
linnertimeOriginal Author
Annie Deighnaugh
linnertimeOriginal Author