Is this even possible?
dominos
11 years ago
Related Stories

HOME TECHMake Home Sweet Home Even Sweeter With a Brewery Or Winery
New high-tech products make small-scale home beer and wine production easy and fun
Full Story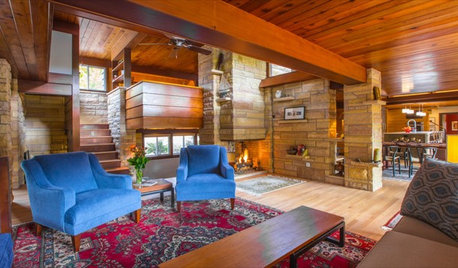
HOUZZ TVHouzz TV: This Dream Midcentury Home in a Forest Even Has Its Own Train
Original wood ceilings, a cool layout and, yes, a quarter-scale train persuaded these homeowners to take a chance on a run-down property
Full Story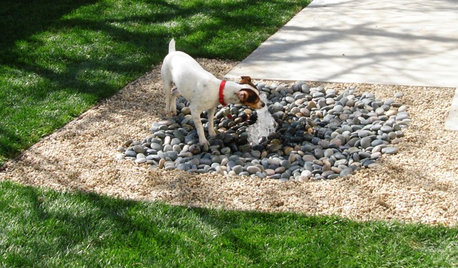
PETSHere’s How to Show Your Pet Even More Love
February 20 is Love Your Pet Day. Find all the ideas and inspiration you need to celebrate right here
Full Story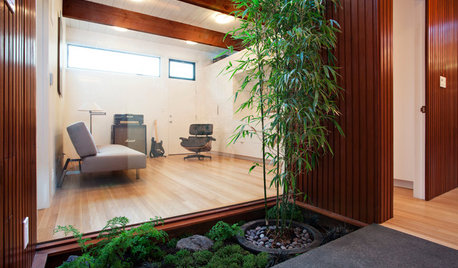
ADDITIONSMore Room Makes an Eichler Even More Livable
Adding a master suite gives a California family 450 square feet more for enjoying all the comforts of home
Full Story
LIFEEasy Valentine’s Day Touches for Even the Least Romantic
Consider these simple and noncliché ways to show your loved one some affection
Full Story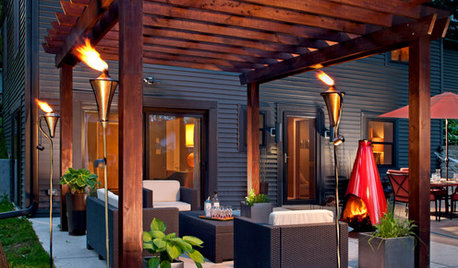
GARDENING AND LANDSCAPINGLight Your Patio, Extend Your Evening
Cast a magical spell on a summer night with decorative outdoor lighting as sleek or as rustic as you please
Full Story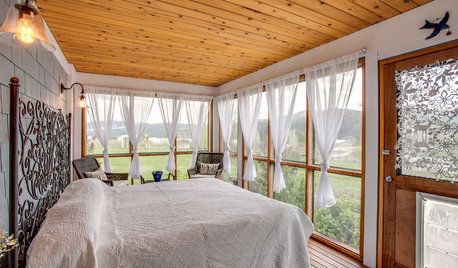
GARDENING AND LANDSCAPING11 Ways to Make Your Sleeping Porch Even Better
Turn off that air conditioner and tune in to the delights of slumbering in the nighttime breeze
Full Story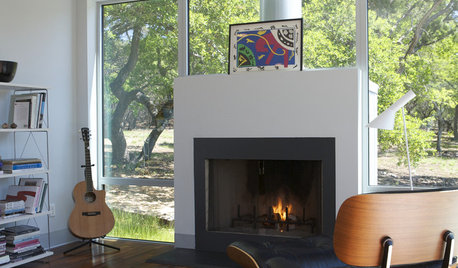
REMODELING GUIDESModern Metal Fireplaces Open World of Possibilities
Allowing way more natural light than traditional fireplaces, and with some not even needing a vent, metal fireplaces are a major improvement
Full Story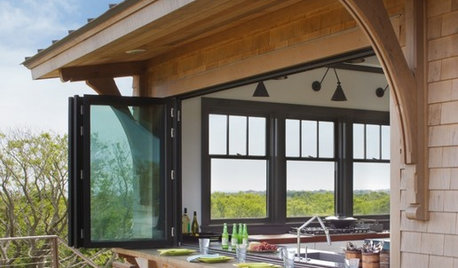
PATIOSAn Indoor-Outdoor Serving Bar Opens the Possibilities
Thinking about revamping your patio this year? Indoor-outdoor pass-throughs make entertaining outside even easier
Full Story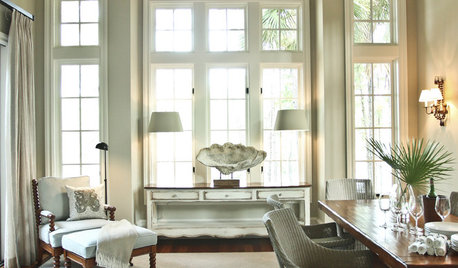
DECORATING GUIDESBig Shells Offer a Sea of Decorating Possibilities
Cull from these clamshell ideas for beautifully beachy takes on centerpieces, artwork and even sinks
Full StoryMore Discussions









EngineerChic
Related Professionals
Agoura Hills Kitchen & Bathroom Designers · Schenectady Kitchen & Bathroom Designers · Mesquite Kitchen & Bathroom Remodelers · Superior Kitchen & Bathroom Remodelers · Mount Vernon Interior Designers & Decorators · Gloucester City Interior Designers & Decorators · Centereach General Contractors · Dothan General Contractors · Fairview General Contractors · Hercules General Contractors · Jeffersonville General Contractors · Parkville General Contractors · Roselle General Contractors · Valley Stream General Contractors · Waxahachie General Contractors