comment on my basement remodel
Konig1985
11 years ago
Related Stories

REMODELING GUIDESHow to Remodel Your Relationship While Remodeling Your Home
A new Houzz survey shows how couples cope with stress and make tough choices during building and decorating projects
Full Story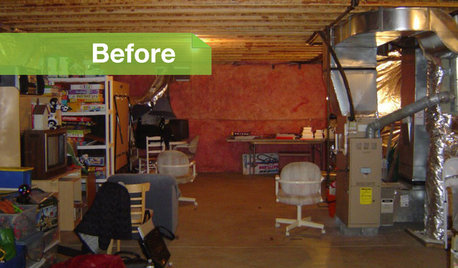
BASEMENTSBasement of the Week: Movies, Workouts and Billiards
Family togetherness moves to a whole other level with a remodeled basement designed to appeal to all
Full Story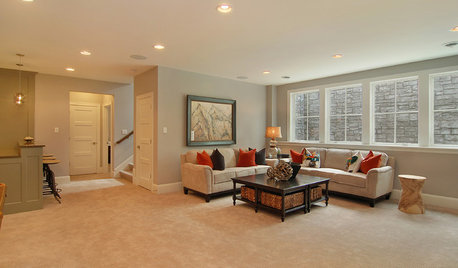
REMODELING GUIDES10 Tips for Renovating Your Basement
A professional contractor shares her tips on what to consider before you commit to a basement remodel
Full Story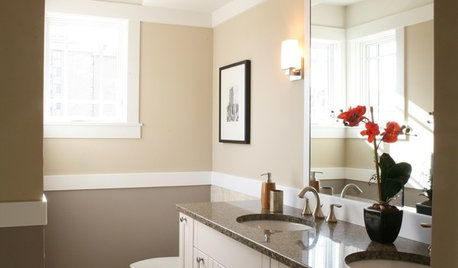
REMODELING GUIDES8 Remodeling Costs That Might Surprise You
Plan for these potential budget busters to keep a remodeling tab from escalating out of control
Full Story
BASEMENTSDesign Workshop: Is It Time to Let Basements Become Extinct?
Costly and often unnecessary, basements may become obsolete — if they aren’t already. Here are responses to every reason to keep them around
Full Story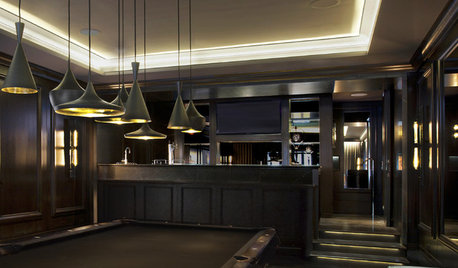
REMODELING GUIDESContractor Tips: Finish Your Basement the Right Way
Go underground for the great room your home has been missing. Just make sure you consider these elements of finished basement design
Full Story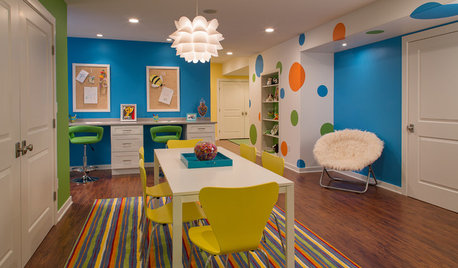
BASEMENTSBasement of the Week: Fun for All Ages in Connecticut
Crafts, wine, billiards and ... soccer? Yup, this tricked-out family basement has room for all that and more
Full Story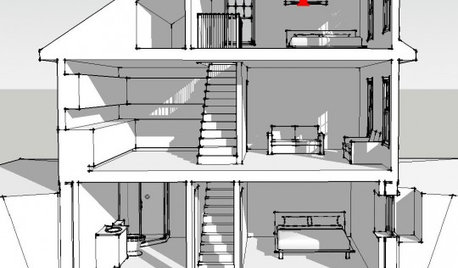
ATTICSMore Living Space: Making Room for Family
8 considerations for remodeling an attic or basement to create additional living space
Full Story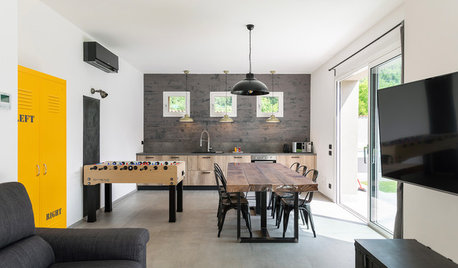
REMODELING GUIDESKey Measurements: Recreation Rooms Rule
Planning to fix up the basement or build an addition for game tables? Learn what will fit and what you might want to include
Full Story
MOST POPULAR15 Remodeling ‘Uh-Oh’ Moments to Learn From
The road to successful design is paved with disaster stories. What’s yours?
Full StorySponsored
Columbus Area's Luxury Design Build Firm | 17x Best of Houzz Winner!
More Discussions








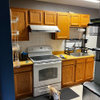


kirkhall
kirkhall
Related Professionals
Leicester Kitchen & Bathroom Designers · Ramsey Kitchen & Bathroom Designers · Dearborn Kitchen & Bathroom Remodelers · Park Ridge Kitchen & Bathroom Remodelers · Whitman Interior Designers & Decorators · Ames General Contractors · Chillicothe General Contractors · Chowchilla General Contractors · Gallatin General Contractors · Gloucester City General Contractors · Jackson General Contractors · Jacksonville General Contractors · Jefferson Valley-Yorktown General Contractors · Millville General Contractors · Montclair General Contractorsdekeoboe