Is the Formal Living Room Dead or Dying?
janralix
12 years ago
Related Stories
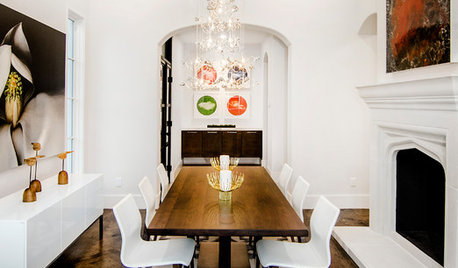
DINING ROOMSNew This Week: Proof the Formal Dining Room Isn’t Dead
Could graphic wallpaper, herringbone-patterned floors, wine cellars and fire features save formal dining rooms from extinction?
Full Story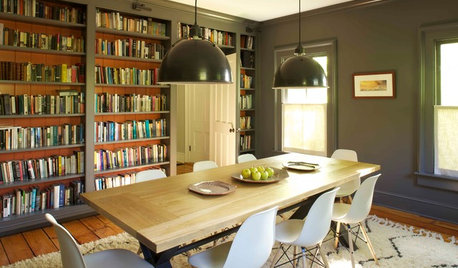
DECORATING GUIDES12 Deadly Decorating Sins
Are your room designs suffering from a few old habits? It may be time to change your ways
Full Story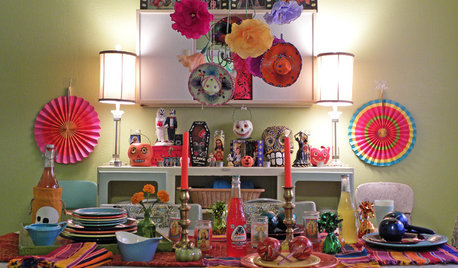
HOLIDAYSMy Houzz: A Home Comes Alive With Day of the Dead Decor
Sugared skulls and bright paper flowers keep a Texas home's macabre decorating style on the lighter side
Full Story
FUN HOUZZHow to Survive an Epidemic of Walking Dead
Tips to use around the house and garden to prep for the zombie apocalypse
Full Story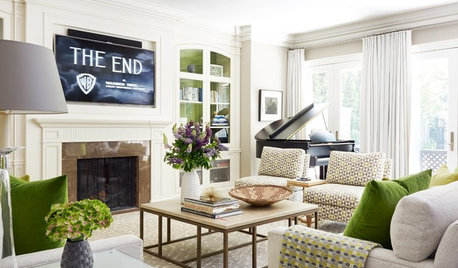
LIVING ROOMSNew This Week: 4 Casual Living Rooms Moonlighting as Formal Spaces
Designers share their secrets to creating comfortable double-duty spaces with projects uploaded this week to Houzz
Full Story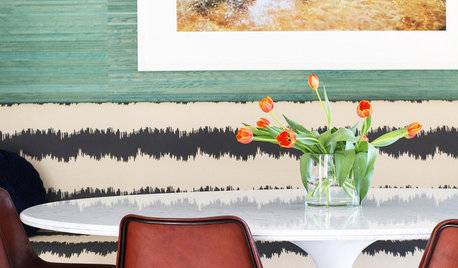
DINING ROOMSNew This Week: 3 Daring Dining Rooms
These modern spaces prove that the dining room is far from dead
Full Story
LIVING ROOMS8 Living Room Layouts for All Tastes
Go formal or as playful as you please. One of these furniture layouts for the living room is sure to suit your style
Full Story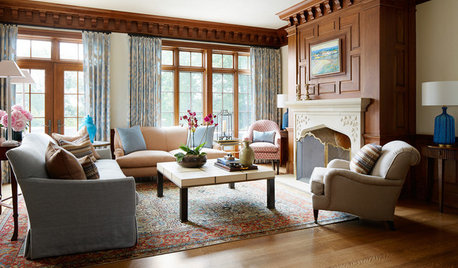
LIVING ROOMSNew This Week: 5 Great Transitional-Style Living Rooms
Find middle ground by blending the formal comfort of traditional style with the casual cool of contemporary
Full Story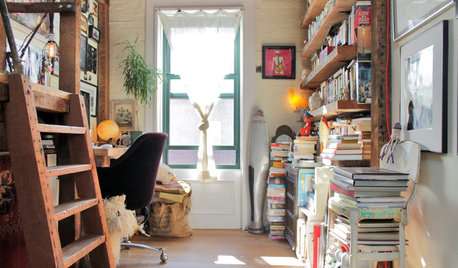
HOUZZ TOURSMy Houzz: Airiness and Intrigue in a Brooklyn Brownstone
The Dia de los Muertos figurines in the ornate fireplace are a dead giveaway: A free spirit with a creative bent lives here
Full Story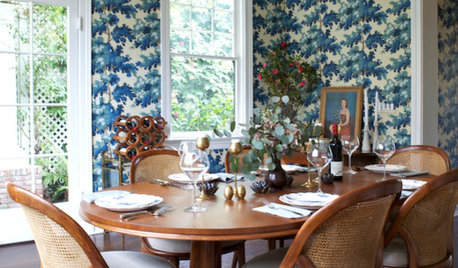
DINING ROOMSRoom of the Day: Traditional Dining Room Shaken With a Twist
This home's colonial architecture inspires formality, while the room's bold color, a mix of styles and a glossy bar update the look
Full StoryMore Discussions









worthy
chibimimi
Related Professionals
Carlisle Kitchen & Bathroom Designers · Commerce City Kitchen & Bathroom Designers · Fox Lake Kitchen & Bathroom Designers · Northbrook Kitchen & Bathroom Designers · Garden Grove Kitchen & Bathroom Remodelers · Gardner Kitchen & Bathroom Remodelers · Overland Park Kitchen & Bathroom Remodelers · Forest Hills Kitchen & Bathroom Remodelers · Queens Interior Designers & Decorators · East Riverdale General Contractors · Gainesville General Contractors · Homewood General Contractors · Norristown General Contractors · Rock Island General Contractors · Troy General ContractorsjanralixOriginal Author
SpringtimeHomes
Susan345
lavender_lass
lavender_lass
worthy
lavender_lass
chisue