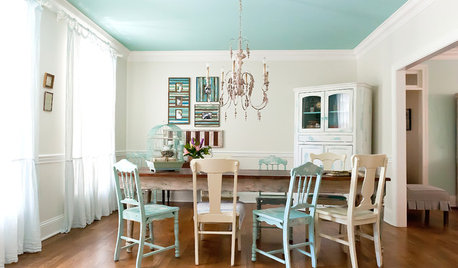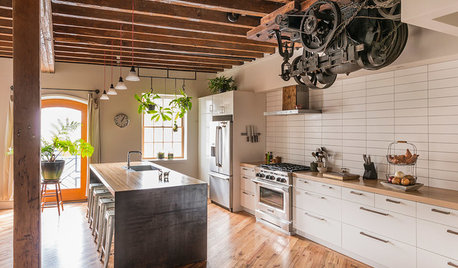spray foam insulation in ceiling
weedyacres
15 years ago
Related Stories

MATERIALSInsulation Basics: What to Know About Spray Foam
Learn what exactly spray foam is, the pros and cons of using it and why you shouldn’t mess around with installation
Full Story
GREEN BUILDINGEcofriendly Cool: Insulate With Wool, Cork, Old Denim and More
Learn about the pros and cons of healthier alternatives to fiberglass and foam, and when to consider an insulation switch
Full Story
REMODELING GUIDESCool Your House (and Costs) With the Right Insulation
Insulation offers one of the best paybacks on your investment in your house. Here are some types to discuss with your contractor
Full Story
GREEN BUILDINGInsulation Basics: Heat, R-Value and the Building Envelope
Learn how heat moves through a home and the materials that can stop it, to make sure your insulation is as effective as you think
Full Story
GREEN BUILDINGInsulation Basics: Natural and Recycled Materials
Consider sheep’s wool, denim, cork, cellulose and more for an ecofriendly insulation choice
Full Story
WINDOW TREATMENTSEasy Green: 9 Low-Cost Ways to Insulate Windows and Doors
Block drafts to boost both warmth and energy savings with these inexpensive but effective insulating strategies
Full Story
GREEN BUILDINGInsulation Basics: Designing for Temperature Extremes in Any Season
Stay comfy during unpredictable weather — and prevent unexpected bills — by efficiently insulating and shading your home
Full Story
KNOW YOUR HOUSEKnow Your House: The Basics of Insulated Concrete Form Construction
Get peace and quiet inside and energy efficiency all around with this heavy-duty alternative to wood-frame construction
Full Story
COLORAdd Excitement With Vibrant Ceiling Color
Slather on some bold ceiling color for an instant — and eye-catching — transformation
Full Story
GREEN BUILDINGHouzz Tour: Pickle Factory Now an Energy-Wise Live-Work Space
A charming but poorly insulated 1880s Philadelphia commercial building becomes a spacious energy-efficient home and studio
Full StoryMore Discussions








pjb999
oruboris
Related Professionals
West Virginia Kitchen & Bathroom Designers · Franconia Kitchen & Bathroom Remodelers · Lakeside Kitchen & Bathroom Remodelers · Overland Park Kitchen & Bathroom Remodelers · West Palm Beach Kitchen & Bathroom Remodelers · North Chicago Kitchen & Bathroom Remodelers · Centerville Interior Designers & Decorators · Champaign General Contractors · Clinton General Contractors · Keene General Contractors · Medford General Contractors · Point Pleasant General Contractors · Red Wing General Contractors · Tabernacle General Contractors · Palm River-Clair Mel General Contractorsilmbg
weedyacresOriginal Author
sierraeast
weedyacresOriginal Author
weedyacresOriginal Author
Windows on Washington Ltd
weedyacresOriginal Author
sierraeast
MongoCT
Windows on Washington Ltd
sierraeast
weedyacresOriginal Author
MongoCT
MongoCT
Windows on Washington Ltd
MongoCT
Windows on Washington Ltd
weedyacresOriginal Author
MongoCT
freedee
weedyacresOriginal Author
MongoCT
mightyanvil
MongoCT
MongoCT
mightyanvil
MongoCT
mightyanvil
mightyanvil
mightyanvil
pbbikes
mightyanvil
pbbikes
weedyacresOriginal Author
boogerhead
mightyanvil
MongoCT
pbbikes
MongoCT
boogerhead
mightyanvil
pbbikes
pbbikes
pbbikes
dunkinbleak_hotmail_com
MongoCT
greenmojo
annemarie29