Off center front door
sakami
9 years ago
Featured Answer
Sort by:Oldest
Comments (36)
chibimimi
9 years agosakami
9 years agoRelated Professionals
Wentzville Kitchen & Bathroom Designers · Channahon Kitchen & Bathroom Remodelers · Southampton Kitchen & Bathroom Remodelers · Spanish Springs Kitchen & Bathroom Remodelers · Liberty Township Interior Designers & Decorators · Browns Mills General Contractors · Chillicothe General Contractors · Coatesville General Contractors · Elyria General Contractors · Enfield General Contractors · Gary General Contractors · Miami Gardens General Contractors · Pocatello General Contractors · Riverdale General Contractors · Rocky Point General Contractorskudzu9
9 years agorenais1
9 years agoUser
9 years agobpath
9 years agosakami
9 years agoUser
9 years agosombreuil_mongrel
9 years agosakami
9 years agoUser
9 years agoFori
9 years agoOaktown
9 years agosakami
9 years agodekeoboe
9 years agosakami
9 years agowoodbutcher_ca
9 years agopixie_lou
9 years agopalimpsest
9 years agopalimpsest
9 years agopalimpsest
9 years agoOaktown
9 years agosombreuil_mongrel
9 years agotoolbelt68
9 years agosakami
9 years agoUser
9 years agoweedyacres
9 years agoUser
9 years agoawm03
9 years agofinallyhome
9 years agosakami
9 years agoweedyacres
9 years agosakami
9 years agolee676
9 years agoJenny
9 years agolast modified: 9 years ago
Related Stories
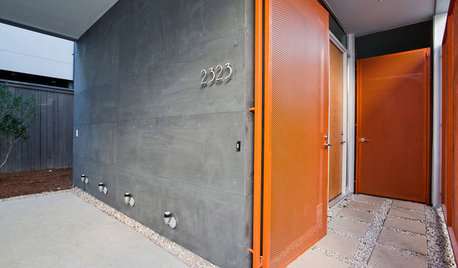
FRONT DOOR COLORSFront and Center Color: When to Paint Your Door Orange
Bring high energy and spirit to your home's entryway with a vibrant shade of orange on the front door
Full Story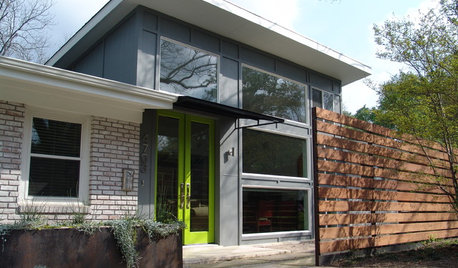
FRONT DOOR COLORSFront and Center Color: When to Paint Your Door Green
Fresh, fun and a pleasant surprise on a front door, green in subtle to strong shades brings energy to home exteriors
Full Story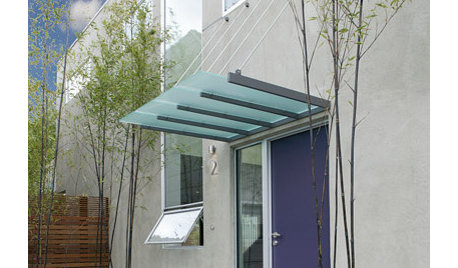
COLORFront and Center Color: When to Paint Your Door Purple
From grapelicious to lavender, a front door cloaked in the color of royalty might just reign supreme in the neighborhood
Full Story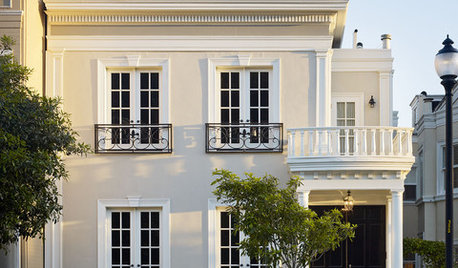
FRONT DOOR COLORSFront and Center Color: When to Paint Your Door Black
Love the idea of a black front door? Here are 8 exterior palettes to make it work
Full Story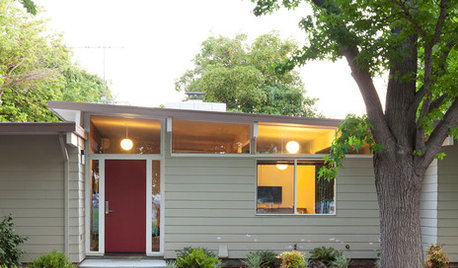
FRONT DOOR COLORSFront and Center Color: When to Paint Your Door Deep Red
Rich reds draw the eye and send an inviting message. See if one of these palettes speaks to you for your own front door
Full Story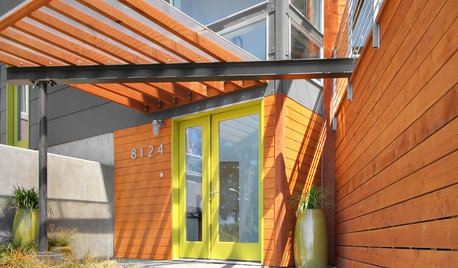
CURB APPEALFront and Center Color: When to Paint Your Door Yellow
Bring a burst of eternal sunshine to your home's entryway with an invigorating yellow front door
Full Story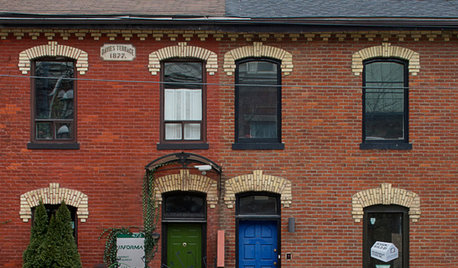
FRONT DOOR COLORSFront and Center Color: When to Paint Your Door Blue
Who knew having the blues could be so fun? These 8 exterior color palettes celebrate sunny-day skies to electric nights
Full Story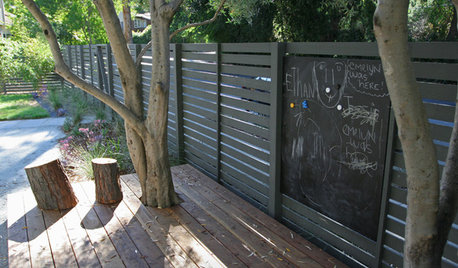
GARDENING AND LANDSCAPINGBackyard Play Spaces That Put Kids Front and Center
Skip the trip to the playground. These kid-friendly outdoor spaces will help your little ones burn off energy without leaving home
Full Story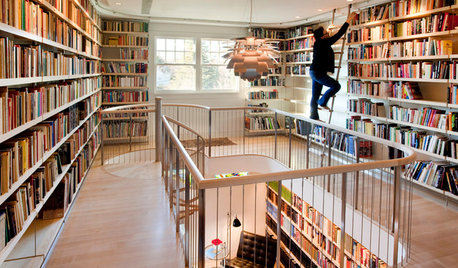
DENS AND LIBRARIESThese Rooms Put the Allure of Books Front and Center
Immerse yourself in a collection of book-filled rooms that indulge a passion for the printed page
Full Story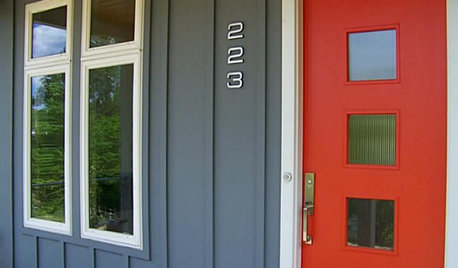
FRONT DOOR COLORSFront and Center Color: When to Paint Your Door Bright Red
Welcoming and intense, a red front door kicks up a home's entryway and is impossible to miss
Full StoryMore Discussions






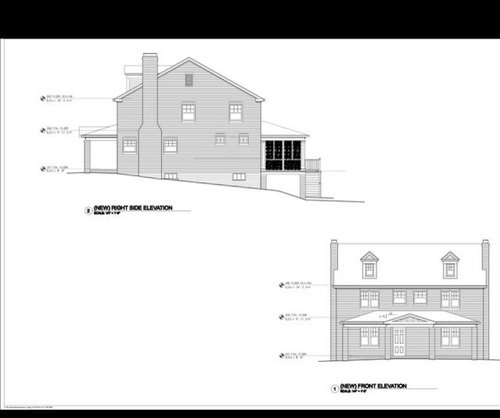
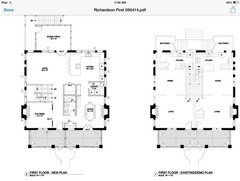
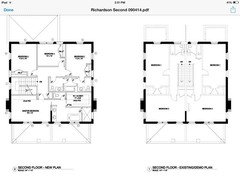
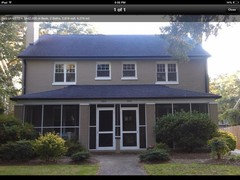
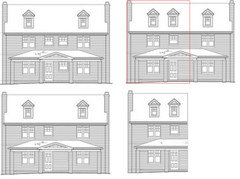
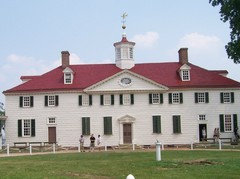
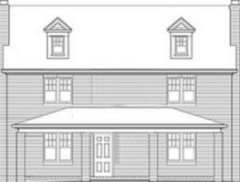
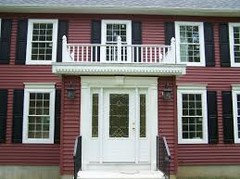
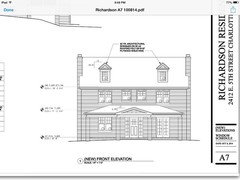
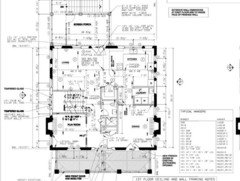



quiltnhen