Beam structure to support two joists
austinspace
13 years ago
Related Stories
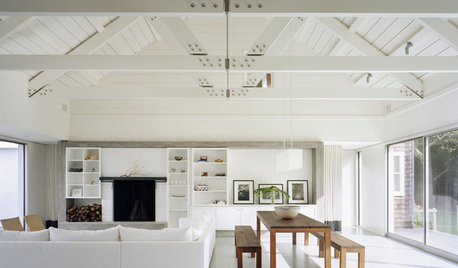
REMODELING GUIDESSupporting Act: Exposed Wood Trusses in Design
What's under a pitched roof? Beautiful beams, triangular shapes and rhythm of form
Full Story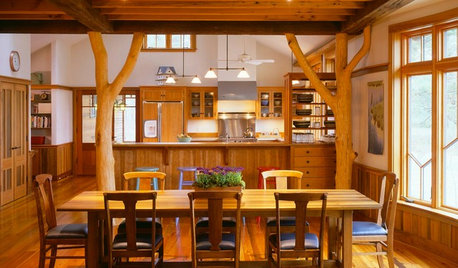
KITCHEN DESIGNOpening the Kitchen? Make the Most of That Support Post
Use a post to add architectural interest, create a focal point or just give your open kitchen some structure
Full Story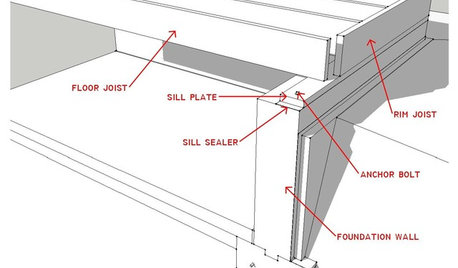
KNOW YOUR HOUSEKnow Your House: What Makes Up a Floor Structure
Avoid cracks, squeaks and defects in your home's flooring by understanding the components — diagrams included
Full Story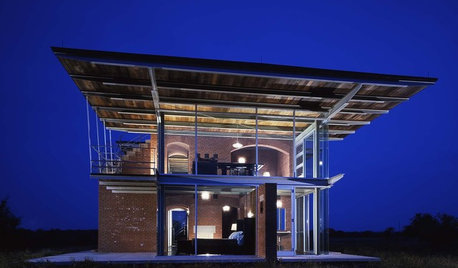
REMODELING GUIDESFraming Design: Structural Expression in Steel
Exposed Steel Framework Defines Modern Living Spaces, Inside and Out
Full Story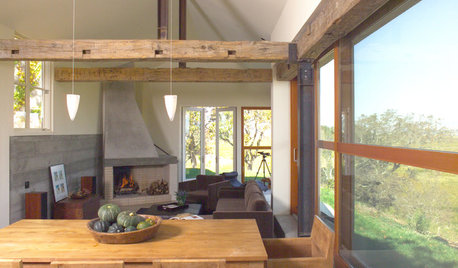
DESIGN DICTIONARYBeam
This horizontal piece of wood or steel gives support to a home's architecture
Full Story0
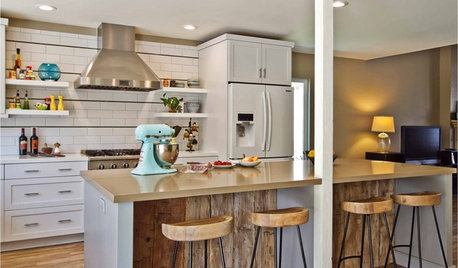
KITCHEN DESIGNKitchen of the Week: Stirring Up Two Styles in San Diego
Contemporary lines plus rustic textures yield a pleasing kitchen mix for a California couple
Full Story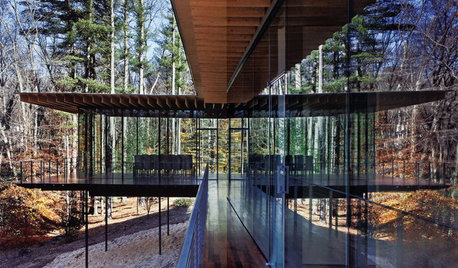
ARCHITECTUREHouses Exposed: Show Your Structure for Great Design
Why take part in the typical cover-up when your home’s bones can be beautiful?
Full Story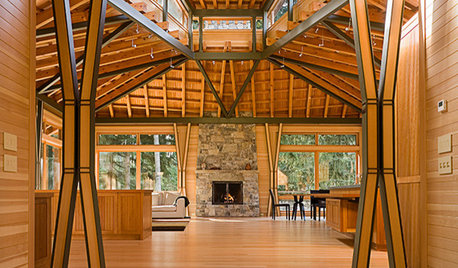
ARCHITECTURE3 Wondrously Wood-Loving Modern Structures
When nature inspires design so thoroughly and so beautifully, it's an affair to remember
Full Story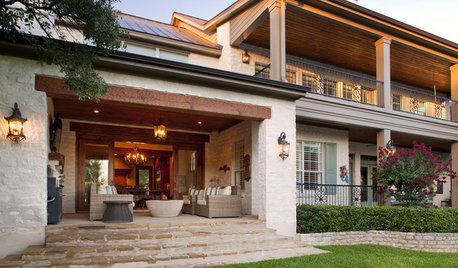
DESIGN DICTIONARYHeader
Wide openings get the support they need from this stalwart horizontal beam
Full Story0


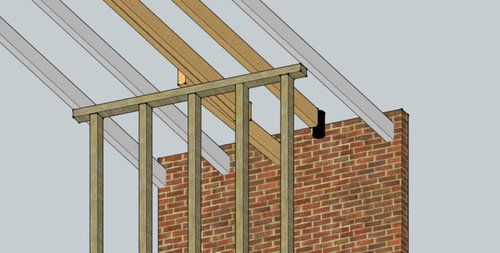

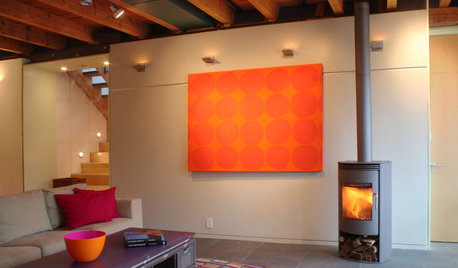



austinspaceOriginal Author
macv
Related Professionals
Bethpage Kitchen & Bathroom Designers · Buffalo Grove Kitchen & Bathroom Remodelers · Galena Park Kitchen & Bathroom Remodelers · Gilbert Kitchen & Bathroom Remodelers · Idaho Falls Kitchen & Bathroom Remodelers · Lakeside Kitchen & Bathroom Remodelers · Roselle Kitchen & Bathroom Remodelers · Bloomington General Contractors · Bremerton General Contractors · Conway General Contractors · North Tustin General Contractors · Point Pleasant General Contractors · Solon General Contractors · Torrington General Contractors · Troutdale General Contractorsexecon
sombreuil_mongrel