Cabinets having only shimmies to support them... common practice?
afgal168
13 years ago
Related Stories
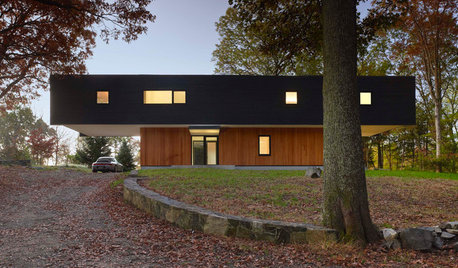
ARCHITECTUREDesign Practice: How to Get Hired
Pro to pro: Strategies for winning a client’s trust and getting work that supports your brand
Full Story
DESIGN PRACTICEDesign Practice: How to Pick the Right Drawing Software
Learn about 2D and 3D drawing tools, including pros, cons and pricing — and what to do if you’re on the fence
Full Story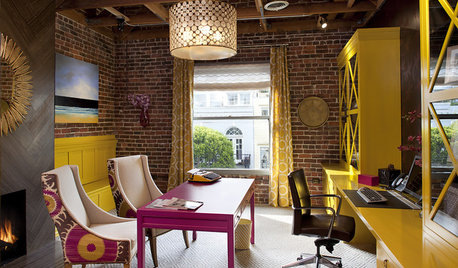
DECORATING GUIDESCalifornia Law: License to Practice Interior Design?
A proposed bill that would require a license to practice interior design in California has Houzzers talking. Where do you stand?
Full Story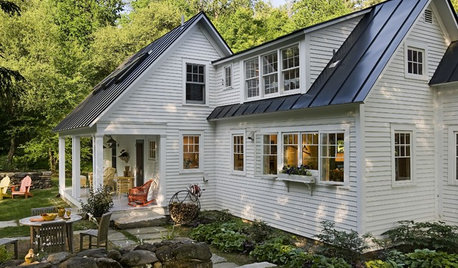
DESIGN PRACTICEContracting Practice: Marketing Your Business
To keep those projects rolling in, combine old-school techniques with the latest in high-tech networking
Full Story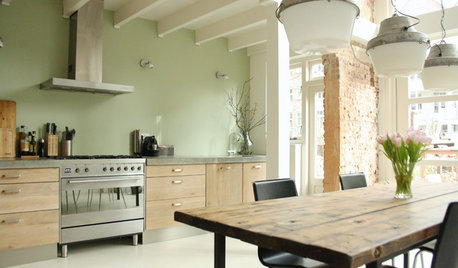
COLOR4 Cool Paint Colors Touted for 2014 — and How to Use Them
Muted but complex, these hues from Farrow & Ball can stand on their own or play supporting roles
Full Story
DECORATING GUIDES7 Design Rules and Why You Should Break Them
Think tile is only for kitchens and bathrooms? Art should hang at eye level? Time to consider breaking these old rules
Full Story
DECORATING GUIDES4 Classic Decorating Themes — and How to Work Them Just Right
Sail into nautical territory and more without hitting the land of overdone, with these decorating ideas that steer for subtlety
Full Story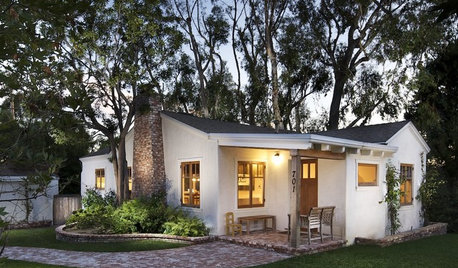
MOVING5 Risks in Buying a Short-Sale Home — and How to Handle Them
Don’t let the lure of a great deal blind you to the hidden costs and issues in snagging a short-sale property
Full Story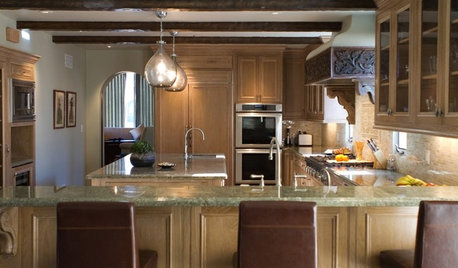
KITCHEN DESIGNHouzzers Say: Top Dream Kitchen Must-Haves
Tricked-out cabinets, clean countertops and convenience top the list
Full Story
LANDSCAPE DESIGNThe 7 Best Plant Types for Creating Privacy and How to Use Them
Follow these tips for using different kinds of plants as living privacy screens
Full StoryMore Discussions








annzgw
afgal168Original Author
Related Professionals
Montrose Kitchen & Bathroom Designers · South Barrington Kitchen & Bathroom Designers · Chicago Ridge Kitchen & Bathroom Remodelers · Ewa Beach Kitchen & Bathroom Remodelers · Los Alamitos Kitchen & Bathroom Remodelers · Luling Kitchen & Bathroom Remodelers · Joppatowne Kitchen & Bathroom Remodelers · Plant City Kitchen & Bathroom Remodelers · Hawthorne Kitchen & Bathroom Remodelers · Middle Island Interior Designers & Decorators · Morton Grove Interior Designers & Decorators · Washington Interior Designers & Decorators · DeRidder General Contractors · Gary General Contractors · Northfield General ContractorsUser
afgal168Original Author
debrak_2008
macv
sis3
afgal168Original Author