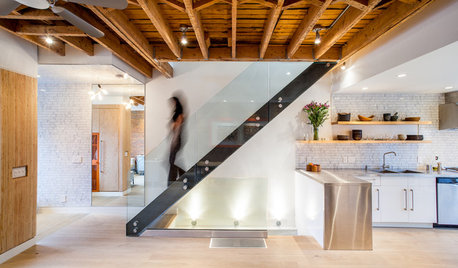Building code question
veesubotee
14 years ago
Related Stories

CONTRACTOR TIPSBuilding Permits: What to Know About Green Building and Energy Codes
In Part 4 of our series examining the residential permit process, we review typical green building and energy code requirements
Full Story
CONTRACTOR TIPSBuilding Permits: 10 Critical Code Requirements for Every Project
In Part 3 of our series examining the building permit process, we highlight 10 code requirements you should never ignore
Full Story
WORKING WITH PROS9 Questions to Ask a Home Remodeler Before You Meet
Save time and effort by ruling out deal breakers with your contractor before an in-person session
Full Story
GREEN BUILDINGConsidering Concrete Floors? 3 Green-Minded Questions to Ask
Learn what’s in your concrete and about sustainability to make a healthy choice for your home and the earth
Full Story
KNOW YOUR HOUSEBuilding or Remodeling? Get the Lowdown on Load Codes
Sometimes standard isn’t enough. Learn about codes for structural loads so your home will stay strong over time
Full Story
WORKING WITH PROS10 Questions to Ask Potential Contractors
Ensure the right fit by interviewing general contractors about topics that go beyond the basics
Full Story
MOVINGHiring a Home Inspector? Ask These 10 Questions
How to make sure the pro who performs your home inspection is properly qualified and insured, so you can protect your big investment
Full Story
REMODELING GUIDESConsidering a Fixer-Upper? 15 Questions to Ask First
Learn about the hidden costs and treasures of older homes to avoid budget surprises and accidentally tossing valuable features
Full Story
REMODELING GUIDESSurvive Your Home Remodel: 11 Must-Ask Questions
Plan ahead to keep minor hassles from turning into major headaches during an extensive renovation
Full Story
LIGHTING5 Questions to Ask for the Best Room Lighting
Get your overhead, task and accent lighting right for decorative beauty, less eyestrain and a focus exactly where you want
Full Story









macv
veesuboteeOriginal Author
Related Professionals
Buffalo Grove Kitchen & Bathroom Remodelers · Toms River Kitchen & Bathroom Remodelers · Vienna Kitchen & Bathroom Remodelers · Middle Island Interior Designers & Decorators · Mount Laurel Interior Designers & Decorators · Belleville General Contractors · DeRidder General Contractors · Erie General Contractors · Greensburg General Contractors · McPherson General Contractors · North Tustin General Contractors · Redan General Contractors · Troutdale General Contractors · Waianae General Contractors · West Whittier-Los Nietos General Contractorssierraeast
brickeyee
homebound
lazypup
veesuboteeOriginal Author
veesuboteeOriginal Author
macv
tryinbrian
mojo777