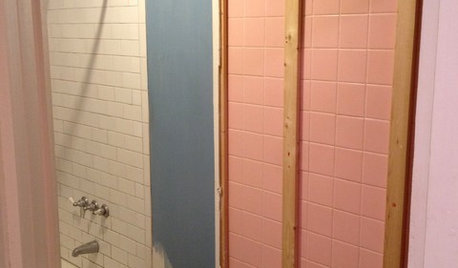Need help to deal with a quote for remodeling an attic room
compiler
11 years ago
Related Stories

REMODELING GUIDESWisdom to Help Your Relationship Survive a Remodel
Spend less time patching up partnerships and more time spackling and sanding with this insight from a Houzz remodeling survey
Full Story
REMODELING GUIDES5 Ways DIY Remodels Get Derailed — and How to Deal
Keep your remodel on track by knowing the potential pitfalls ahead of time
Full Story
REMODELING GUIDESRoom of the Day: Antiques Help a Dining Room Grow Up
Artfully distressed pieces and elegant colors take a formerly child-focused space into sophisticated territory
Full Story
REMODELING GUIDESKey Measurements for a Dream Bedroom
Learn the dimensions that will help your bed, nightstands and other furnishings fit neatly and comfortably in the space
Full Story
BATHROOM WORKBOOKStandard Fixture Dimensions and Measurements for a Primary Bath
Create a luxe bathroom that functions well with these key measurements and layout tips
Full Story
REMODELING GUIDES8 Tips to Help You Live in Harmony With Your Neighbors
Privacy and space can be hard to find in urban areas, but these ideas can make a difference
Full Story
MOST POPULAR15 Remodeling ‘Uh-Oh’ Moments to Learn From
The road to successful design is paved with disaster stories. What’s yours?
Full Story
REMODELING GUIDESHow to Remodel Your Relationship While Remodeling Your Home
A new Houzz survey shows how couples cope with stress and make tough choices during building and decorating projects
Full Story
BATHROOM DESIGNKey Measurements to Help You Design a Powder Room
Clearances, codes and coordination are critical in small spaces such as a powder room. Here’s what you should know
Full Story
HEALTHY HOMEWhat to Know About Controlling Dust During Remodeling
You can't eliminate dust during construction, but there are ways to contain and remove as much of it as possible
Full StoryMore Discussions








kirkhall
User
Related Professionals
Arcadia Kitchen & Bathroom Designers · Honolulu Kitchen & Bathroom Remodelers · Port Charlotte Kitchen & Bathroom Remodelers · Red Bank Kitchen & Bathroom Remodelers · West Palm Beach Kitchen & Bathroom Remodelers · Mount Vernon Interior Designers & Decorators · Linton Hall Interior Designers & Decorators · Foothill Ranch General Contractors · Fridley General Contractors · Greensburg General Contractors · Kettering General Contractors · Medway General Contractors · Newington General Contractors · Plano General Contractors · Rocky Point General ContractorsEngineerChic
renovator8
compilerOriginal Author
millworkman
kirkhall
GreenDesigns
Split Level