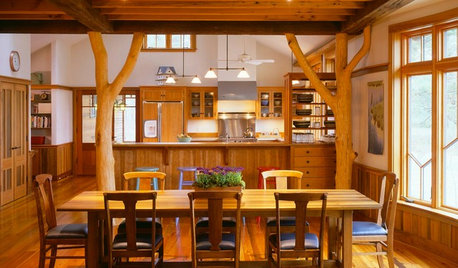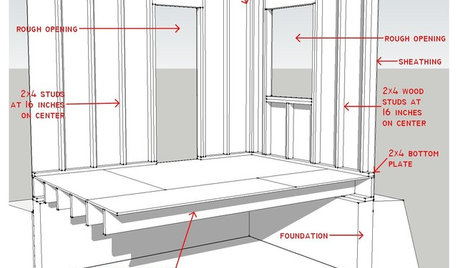header size
kwhoughton
15 years ago
Related Stories

DESIGN DICTIONARYHeader
Wide openings get the support they need from this stalwart horizontal beam
Full Story0

PRODUCT PICKSGuest Picks: Elephants On Parade
Add any one of these elephants to a room for an extra dose of exotic style
Full Story
KITCHEN DESIGNOpening the Kitchen? Make the Most of That Support Post
Use a post to add architectural interest, create a focal point or just give your open kitchen some structure
Full Story
DESIGN DETAILSThe Secret to Pocket Doors' Success
Pocket doors can be genius solutions for all kinds of rooms — but it’s the hardware that makes all the difference. See why
Full Story
REMODELING GUIDESKey Measurements for a Heavenly Stairway
Learn what heights, widths and configurations make stairs the most functional and comfortable to use
Full Story
REMODELING GUIDESKnow Your House: Components of Efficient Walls
Learn about studs, rough openings and more in traditional platform-frame exterior walls
Full Story
DOORS5 Questions to Ask Before Installing a Barn Door
Find out whether that barn door you love is the right solution for your space
Full Story
MOST POPULARFind the Right Glass Door for Your Patio
It’s more than just a patio door — it’s an architectural design element. Here’s help for finding the right one for your home and lifestyle
Full Story
DECORATING GUIDES22 Divine Draperies That Indulge and Delight
Yards of luscious fabrics, luxuriously swagged and layered, create drapes that gratify the senses
Full StoryMore Discussions











mightyanvil
snoonyb
Related Professionals
Agoura Hills Kitchen & Bathroom Designers · Arlington Kitchen & Bathroom Designers · Midvale Kitchen & Bathroom Designers · Moraga Kitchen & Bathroom Designers · Owasso Kitchen & Bathroom Designers · South Farmingdale Kitchen & Bathroom Designers · Brentwood Kitchen & Bathroom Remodelers · Browns Mills General Contractors · Bryn Mawr-Skyway General Contractors · Cottage Grove General Contractors · De Luz General Contractors · Jackson General Contractors · Schertz General Contractors · Signal Hill General Contractors · Union Hill-Novelty Hill General ContractorsJon1270
mightyanvil
brickeyee
mightyanvil
snoonyb
mightyanvil
brickeyee
snoonyb