Framing dilemma
SwampMonster
9 years ago
Related Stories

REMODELING GUIDESHave a Design Dilemma? Talk Amongst Yourselves
Solve challenges by getting feedback from Houzz’s community of design lovers and professionals. Here’s how
Full Story
TRIMHow to Fix a Mirror-Above-the-Mantel Dilemma
Got an unmovable mirror over your fireplace? Use trim to turn it into a feature that will turn heads
Full Story
HOME TECHDesign Dilemma: Where to Put the Flat-Screen TV?
TV Placement: How to Get the Focus Off Your Technology and Back On Design
Full Story
DECORATING GUIDES7 Common Design Dilemmas Solved!
Here’s how to transform the awkward areas of your home into some of its best features
Full Story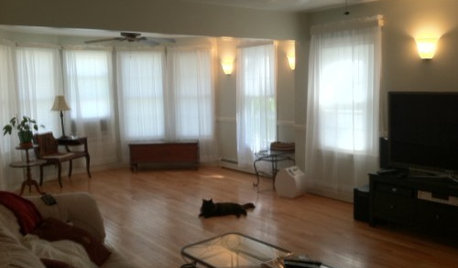
LIVING ROOMSDesign Dilemma: Share Ideas for a Navy Blue Room
Help a Houzz Reader Work With a Bold Choice for the Living Room Walls
Full Story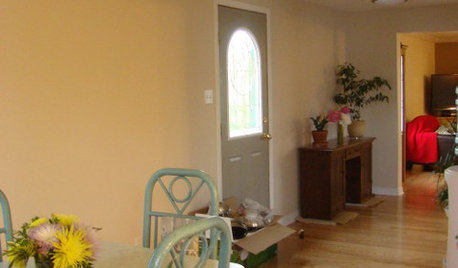
MORE ROOMSDesign Dilemma: Decorating Around an Open Entryway
How Would You Design This Narrow Space?
Full Story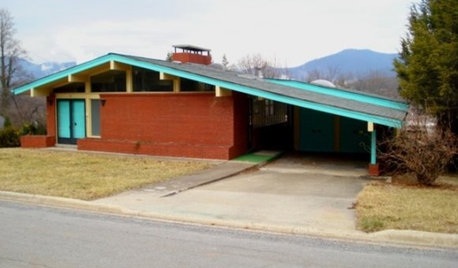

CONTAINER GARDENSSolve Your Garden Border Dilemmas With Planted Pots
Set your containers free from the patio — placed among plantings in the ground, they fill unsightly gaps, let you experiment and more
Full Story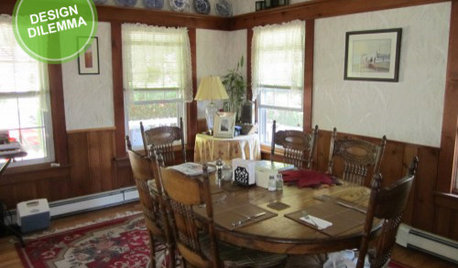
Design Dilemma: Keep or Nix Knotty Pine?
Help a Houzz User Choose a Paint Color for a Cohesive Design
Full Story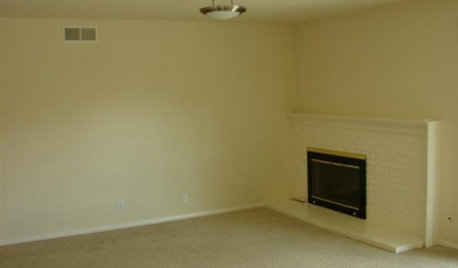
FIREPLACESDesign Dilemma: Difficult Corner Fireplace
Where to Put the TV? Help a Houzz Reader Set Up His New Living Room
Full Story





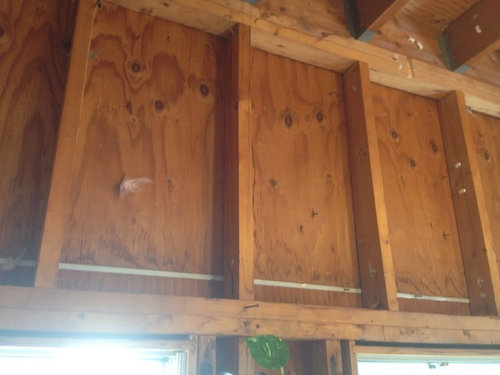



Joseph Corlett, LLC
roof35
Related Professionals
Brownsville Kitchen & Bathroom Designers · Owasso Kitchen & Bathroom Designers · Palmetto Estates Kitchen & Bathroom Designers · Saint Peters Kitchen & Bathroom Designers · Southampton Kitchen & Bathroom Designers · North Druid Hills Kitchen & Bathroom Remodelers · Gardner Kitchen & Bathroom Remodelers · Jefferson Hills Kitchen & Bathroom Remodelers · Thonotosassa Kitchen & Bathroom Remodelers · Crestview Interior Designers & Decorators · Arizona City General Contractors · Jacinto City General Contractors · Kentwood General Contractors · Randolph General Contractors · San Carlos Park General ContractorsSwampMonsterOriginal Author
sombreuil_mongrel
jackfre
Joseph Corlett, LLC
renovator8
roof35
renovator8
sombreuil_mongrel
geoffrey_b