removing trusses from attic
bernice52
15 years ago
Featured Answer
Comments (11)
mightyanvil
15 years agoRelated Professionals
Clute Kitchen & Bathroom Designers · Flint Kitchen & Bathroom Designers · Gilbert Kitchen & Bathroom Remodelers · Omaha Kitchen & Bathroom Remodelers · Overland Park Kitchen & Bathroom Remodelers · Middle Island Interior Designers & Decorators · Big Lake General Contractors · Markham General Contractors · Medway General Contractors · North Lauderdale General Contractors · Tabernacle General Contractors · Villa Park General Contractors · Waianae General Contractors · West Babylon General Contractors · Travilah General Contractorsdeckman22
15 years agomightyanvil
15 years agosierraeast
15 years agochisue
15 years agomightyanvil
15 years agoshadetree_bob
15 years agomightyanvil
15 years agoZacharyTodd_hotmail_com
13 years agobrickeyee
13 years ago
Related Stories
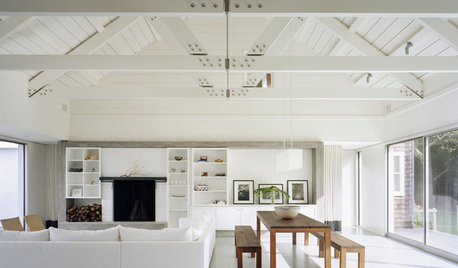
REMODELING GUIDESSupporting Act: Exposed Wood Trusses in Design
What's under a pitched roof? Beautiful beams, triangular shapes and rhythm of form
Full Story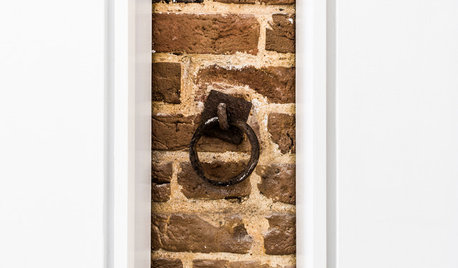
LIFEYou Said It: ‘Rather Than Remove Them, They Framed Them’
Design advice, inspiration and observations that struck a chord this week
Full Story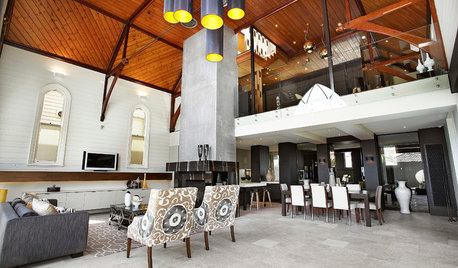
HOUZZ TOURSHouzz Tour: From Olden Church to Soaring Modern Marvel
Pray join us on this trip through an incredible home in Melbourne that's a real sanctuary
Full Story
REMODELING GUIDESGet What You Need From the House You Have
6 ways to rethink your house and get that extra living space you need now
Full Story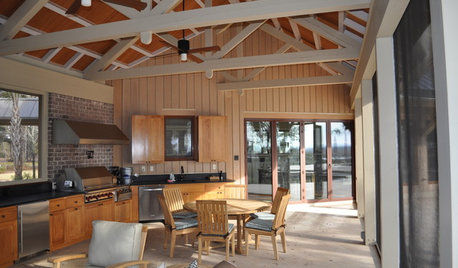
ARCHITECTURELearn the Language of Trusses in Design
If figuring out all those intersecting beam configurations under roofs makes your eyes cross, here's help
Full Story
DECORATING GUIDESWhat We Can Learn From the Minimalists
Discover the power of simplicity and how to employ a less-is-more approach in your decorating scheme
Full Story
REMODELING GUIDES10 Features That May Be Missing From Your Plan
Pay attention to the details on these items to get exactly what you want while staying within budget
Full Story
FUN HOUZZEverything I Need to Know About Decorating I Learned from Downton Abbey
Mind your manors with these 10 decorating tips from the PBS series, returning on January 5
Full Story
DECORATING GUIDESQuick Fix: Erase Water Rings from Furniture
A few household items can quickly rejuvenate tarnished wood tabletops
Full Story
MOST POPULAR15 Remodeling ‘Uh-Oh’ Moments to Learn From
The road to successful design is paved with disaster stories. What’s yours?
Full StoryMore Discussions








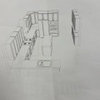

sierraeast