Help with Mudroom design and cubby dimensions
CT_Newbie
10 years ago
Related Stories

STANDARD MEASUREMENTSKey Measurements to Help You Design Your Home
Architect Steven Randel has taken the measure of each room of the house and its contents. You’ll find everything here
Full Story
BATHROOM DESIGNKey Measurements to Help You Design a Powder Room
Clearances, codes and coordination are critical in small spaces such as a powder room. Here’s what you should know
Full Story
HOME OFFICESRoom of the Day: Home Office Makes the Most of Awkward Dimensions
Smart built-ins, natural light, strong color contrast and personal touches create a functional and stylish workspace
Full Story
SMALL SPACESDownsizing Help: Storage Solutions for Small Spaces
Look under, over and inside to find places for everything you need to keep
Full Story
DECLUTTERINGDownsizing Help: Choosing What Furniture to Leave Behind
What to take, what to buy, how to make your favorite furniture fit ... get some answers from a homeowner who scaled way down
Full Story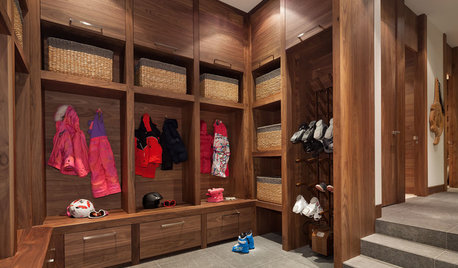
MUDROOMS4 High-Performing Mudroom Ideas
Looking for entryway ideas with plenty of storage? Here’s how to make hooks, cubbies and drawers look great
Full Story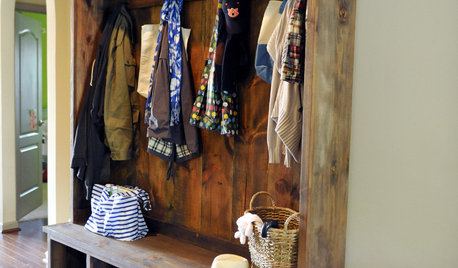
ENTRYWAYSCorral Your Gear with a Makeshift Mudroom
Turn a nook or entry into an organized drop zone with cubbies, storage bench and a couple of coat hooks
Full Story
LAUNDRY ROOMSKey Measurements for a Dream Laundry Room
Get the layout dimensions that will help you wash and fold — and maybe do much more — comfortably and efficiently
Full Story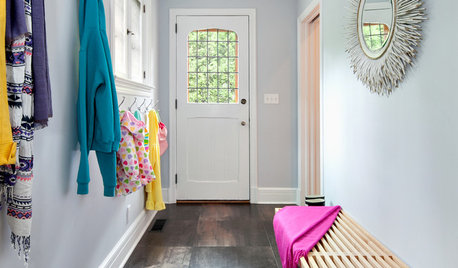
MUDROOMSRoom of the Day: A Most Important 5- by 14-Foot Space
This busy mudroom is a lifesaver. Here’s how the designer found the space and made use of every inch
Full Story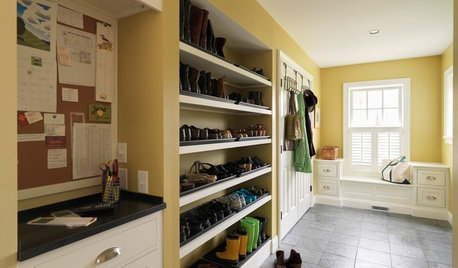
ORGANIZINGThe Family Home: 8 Super Solutions for Shoe Storage
If scattered shoes are causing tripping, mess and chinks in your serenity, these storage systems can help restore order
Full Story










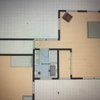
CT_NewbieOriginal Author
kirkhall
Related Professionals
Montrose Kitchen & Bathroom Designers · Wesley Chapel Kitchen & Bathroom Designers · Independence Kitchen & Bathroom Remodelers · Phoenix Kitchen & Bathroom Remodelers · Trenton Kitchen & Bathroom Remodelers · Vashon Kitchen & Bathroom Remodelers · Fernway Interior Designers & Decorators · Claremont General Contractors · Fort Pierce General Contractors · Hayward General Contractors · Leon Valley General Contractors · Maple Heights General Contractors · Port Saint Lucie General Contractors · Saint Andrews General Contractors · Sun Prairie General ContractorsGreenDesigns
live_wire_oak