Exterior Brick Wainscot Height - Pending Remodel
michgeo
11 years ago
Featured Answer
Comments (10)
michgeo
11 years agomichgeo
11 years agoRelated Professionals
Montrose Kitchen & Bathroom Designers · Plymouth Kitchen & Bathroom Designers · Holden Kitchen & Bathroom Remodelers · Hawthorne Kitchen & Bathroom Remodelers · Barstow Interior Designers & Decorators · Auburn General Contractors · Dunedin General Contractors · ‘Ewa Beach General Contractors · Gary General Contractors · Linton Hall General Contractors · Perrysburg General Contractors · Rowland Heights General Contractors · San Bruno General Contractors · Avenal General Contractors · Austintown General ContractorsUser
11 years agomichgeo
11 years agomichgeo
11 years agorenovator8
11 years agomichgeo
11 years agokirkhall
11 years agomichgeo
11 years ago
Related Stories
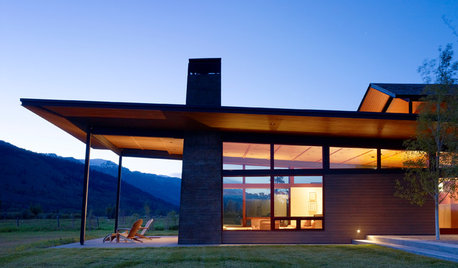
EXTERIORSSkip the Brick for a Statement-Making Chimney
Clad your chimney in metal, concrete or masonry for a dynamic architectural element and a most contemporary design
Full Story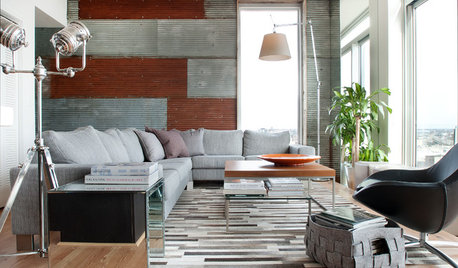
REMODELING GUIDES5 Places to Love Corrugated Metal in Your House
It’s budget friendly, versatile and even colorful. Is it any wonder this popular exterior material is making inroads indoors?
Full Story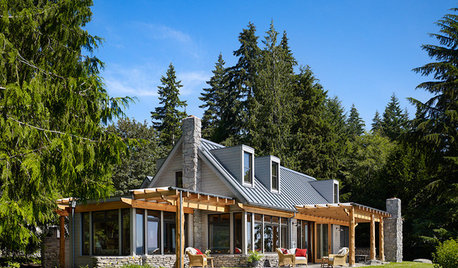
REMODELING GUIDESCurb Appeal: 10 Updated Architectural Styles
See how designers have customized classic home designs
Full Story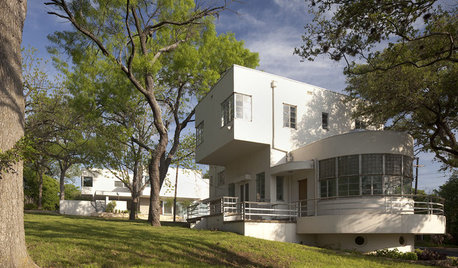
ARCHITECTUREModern or Contemporary: What's the Difference?
10 homes illustrate the essence of modern and contemporary home design styles
Full Story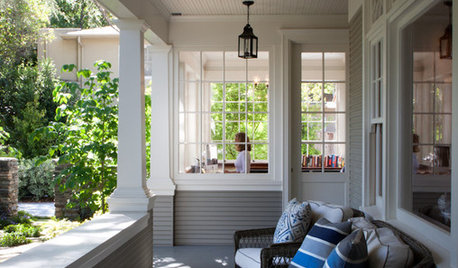
REMODELING GUIDESRenovation Detail: The Knee Wall Railing
Small in stature but big on privacy, knee wall railings add a Craftsman-style element to porches and don't block the view
Full Story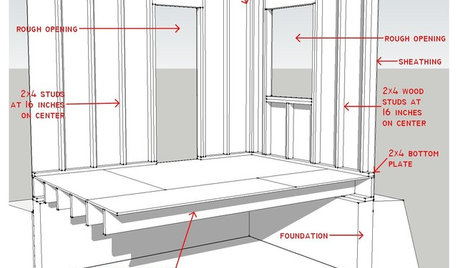
REMODELING GUIDESKnow Your House: Components of Efficient Walls
Learn about studs, rough openings and more in traditional platform-frame exterior walls
Full Story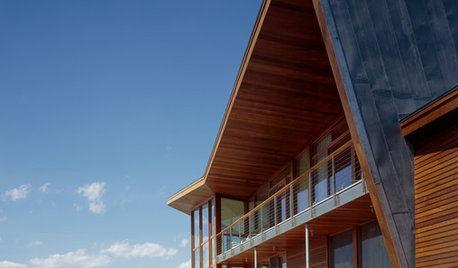
REMODELING GUIDESExtraordinary Roofs Have High Design Covered
Think beyond gabled or flat. A dramatic roof tops off a stunning home exterior in style
Full Story
BATHROOM DESIGN14 Design Tips to Know Before Remodeling Your Bathroom
Learn a few tried and true design tricks to prevent headaches during your next bathroom project
Full Story
MOST POPULAR15 Remodeling ‘Uh-Oh’ Moments to Learn From
The road to successful design is paved with disaster stories. What’s yours?
Full Story
4 Easy Ways to Renew Your Bathroom Without Remodeling
Take your bathroom from drab to fab without getting out the sledgehammer or racking up lots of charges
Full Story






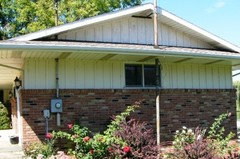



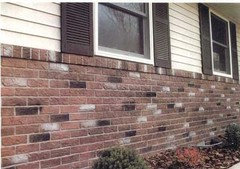

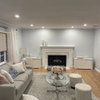

michgeoOriginal Author