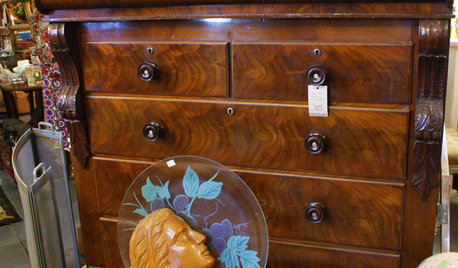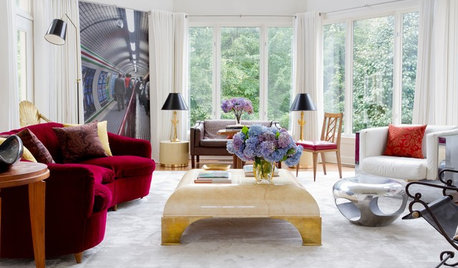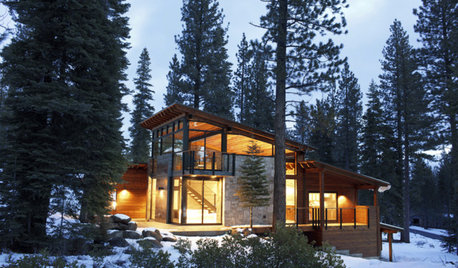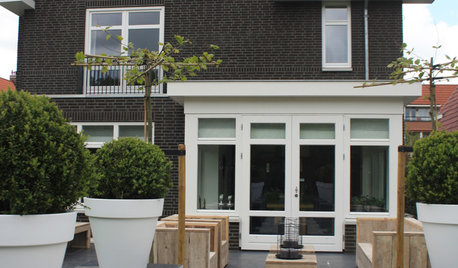Need some help with area near front entry
LMP Designs
9 years ago
Related Stories

FURNITUREHow to Find Great Antiques Near You
Experience the thrill of the hunt with these tips for finding the best sources of antiques in your area
Full Story
STANDARD MEASUREMENTSThe Right Dimensions for Your Porch
Depth, width, proportion and detailing all contribute to the comfort and functionality of this transitional space
Full Story
ECLECTIC HOMESHouzz Tour: A Manor Near D.C. Goes From Suburban Modern to Georgian
Newly enclosed spaces and traditional details join eye-popping murals to give a 2002 home some European gravitas
Full Story
SELLING YOUR HOUSE5 Savvy Fixes to Help Your Home Sell
Get the maximum return on your spruce-up dollars by putting your money in the areas buyers care most about
Full Story
MATERIALSRaw Materials Revealed: Brick, Block and Stone Help Homes Last
Learn about durable masonry essentials for houses and landscapes, and why some weighty-looking pieces are lighter than they look
Full Story
GARDENING AND LANDSCAPINGGarden Tour: Colorful, Serene Woodland Near Boston
Exuberant perennials, outdoor rooms and a surrounding woodland come together to create a beautiful landscape in Massachusetts
Full Story
HOUZZ TOURSHouzz Tour: Cozy Mountain Retreat Near Lake Tahoe
An observation deck, a gourmet kitchen and generous helpings of windows make this California vacation home a storm watcher's paradise
Full Story
DECORATING GUIDES25 Design Trends Coming to Homes Near You in 2016
From black stainless steel appliances to outdoor fabrics used indoors, these design ideas will be gaining steam in the new year
Full Story
HOUZZ TOURSMy Houzz: Soothing Charm Near a Netherlands Nature Reserve
Whites, grays and cheerful colors in gently mixed old and new furnishings appeal in a Dutch family's new-construction home
Full Story
ENTRYWAYSHelp! What Color Should I Paint My Front Door?
We come to the rescue of three Houzzers, offering color palette options for the front door, trim and siding
Full Story










pixie_lou
LMP DesignsOriginal Author
Related Professionals
Bloomington Kitchen & Bathroom Designers · East Peoria Kitchen & Bathroom Designers · Lockport Kitchen & Bathroom Designers · United States Kitchen & Bathroom Designers · Woodlawn Kitchen & Bathroom Designers · Vancouver Kitchen & Bathroom Remodelers · Clarksville General Contractors · Coatesville General Contractors · Davidson General Contractors · Del Aire General Contractors · Mashpee General Contractors · North Highlands General Contractors · North Lauderdale General Contractors · Seguin General Contractors · Universal City General Contractorssheloveslayouts
LMP DesignsOriginal Author
LMP DesignsOriginal Author
sheloveslayouts
kirkhall
LMP DesignsOriginal Author
sheloveslayouts
LMP DesignsOriginal Author
LMP DesignsOriginal Author
LMP DesignsOriginal Author
LMP DesignsOriginal Author
sheloveslayouts
LMP DesignsOriginal Author