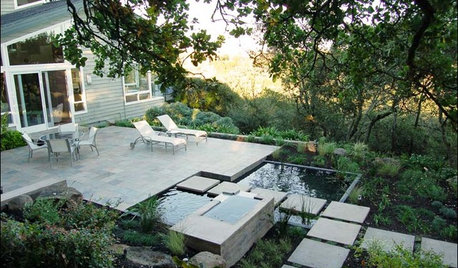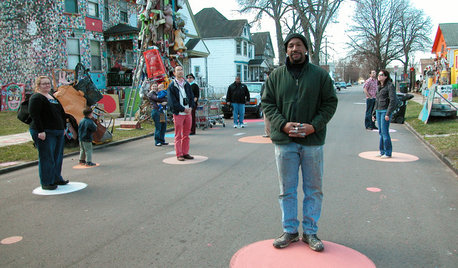Help with front porch on crazy angle
sarah428
11 years ago
Related Stories

STANDARD MEASUREMENTSThe Right Dimensions for Your Porch
Depth, width, proportion and detailing all contribute to the comfort and functionality of this transitional space
Full Story
LANDSCAPE DESIGNHow to Look Good From Any Angle (the Garden Edition)
Does your garden pique interest from one vista but fall flat from another? These tips and case-study landscapes can help
Full Story
COLORPick-a-Paint Help: How to Create a Whole-House Color Palette
Don't be daunted. With these strategies, building a cohesive palette for your entire home is less difficult than it seems
Full Story
CONTEMPORARY HOMESFrank Gehry Helps 'Make It Right' in New Orleans
Hurricane Katrina survivors get a colorful, environmentally friendly duplex, courtesy of a starchitect and a star
Full Story
FUN HOUZZDecorated Houses Help Save a Detroit Neighborhood
Art's a start for an inner-city community working to stave off urban blight and kindle a renaissance
Full Story
PETSHow to Help Your Dog Be a Good Neighbor
Good fences certainly help, but be sure to introduce your pup to the neighbors and check in from time to time
Full Story
MOST POPULAR7 Ways to Design Your Kitchen to Help You Lose Weight
In his new book, Slim by Design, eating-behavior expert Brian Wansink shows us how to get our kitchens working better
Full Story
BATHROOM DESIGNKey Measurements to Help You Design a Powder Room
Clearances, codes and coordination are critical in small spaces such as a powder room. Here’s what you should know
Full Story
BATHROOM WORKBOOKStandard Fixture Dimensions and Measurements for a Primary Bath
Create a luxe bathroom that functions well with these key measurements and layout tips
Full Story











sarah428Original Author
sombreuil_mongrel
Related Professionals
Reedley Kitchen & Bathroom Designers · Chicago Ridge Kitchen & Bathroom Remodelers · Deerfield Beach Kitchen & Bathroom Remodelers · Glen Allen Kitchen & Bathroom Remodelers · Sun Valley Kitchen & Bathroom Remodelers · East Patchogue Interior Designers & Decorators · Cibolo General Contractors · Country Walk General Contractors · Cumberland General Contractors · Kemp Mill General Contractors · Mobile General Contractors · Mountain View General Contractors · Saint George General Contractors · Sauk Village General Contractors · West Whittier-Los Nietos General ContractorsAnnie Deighnaugh
sarah428Original Author
Annie Deighnaugh
sarah428Original Author
lyfia
Annie Deighnaugh
sarah428Original Author