Piggyback Attic Joists for Insulation Space
kevin1900
13 years ago
Related Stories

REMODELING GUIDESCool Your House (and Costs) With the Right Insulation
Insulation offers one of the best paybacks on your investment in your house. Here are some types to discuss with your contractor
Full Story
MATERIALSInsulation Basics: What to Know About Spray Foam
Learn what exactly spray foam is, the pros and cons of using it and why you shouldn’t mess around with installation
Full Story
GREEN BUILDINGEcofriendly Cool: Insulate With Wool, Cork, Old Denim and More
Learn about the pros and cons of healthier alternatives to fiberglass and foam, and when to consider an insulation switch
Full Story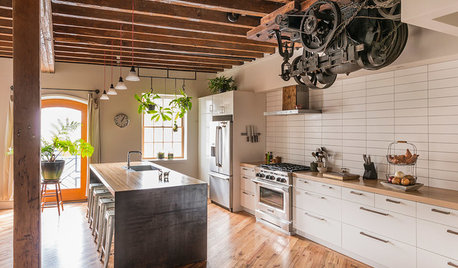
GREEN BUILDINGHouzz Tour: Pickle Factory Now an Energy-Wise Live-Work Space
A charming but poorly insulated 1880s Philadelphia commercial building becomes a spacious energy-efficient home and studio
Full Story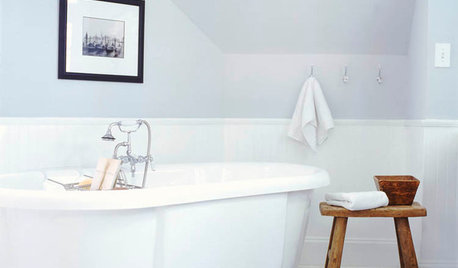
REMODELING GUIDESA Dark Atlanta Attic Welcomes a Light-Filled Bathroom
From architecturally quirky attic to sunny bathroom, this renovated space now has everything a growing family could need
Full Story
REMODELING GUIDESRoom of the Day: Storage Attic Now an Uplifting Master Suite
Tired of sharing a bathroom with their 2 teenage kids, this couple moves on up to a former attic space
Full Story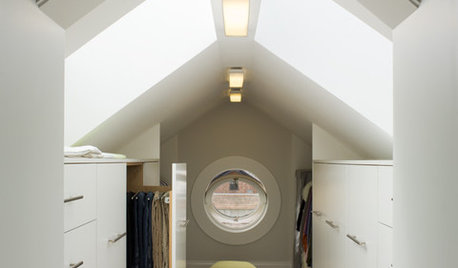
CLOSETS9 Tips to Turn an Attic Into a Boutique Closet
For everyday dressing luxury or off-season clothing storage, explore your attic's potential
Full Story
ATTICS14 Tips for Decorating an Attic — Awkward Spots and All
Turn design challenges into opportunities with our decorating ideas for attics with steep slopes, dim light and more
Full Story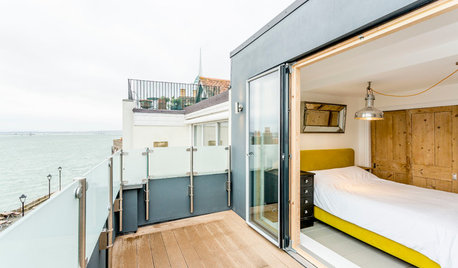
ATTICSRoom of the Day: A Bright Attic Conversion
Transforming the attic in this 17th-century house gained its owners a whole new outlook and the chance to switch decor styles
Full Story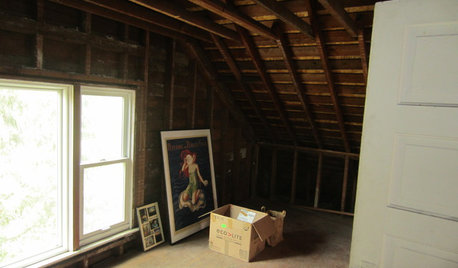
Houzz Call: What Gives You the Creeps at Home?
Halloween horror got nothing on your basement, attic or closet? Show us that scary spot you steer clear of
Full Story










macv
Billl
Related Professionals
Lebanon Home Remodeling · Buffalo Kitchen & Bathroom Designers · Frankfort Kitchen & Bathroom Designers · South Farmingdale Kitchen & Bathroom Designers · Bensenville Kitchen & Bathroom Designers · Westminster Kitchen & Bathroom Remodelers · Boise Interior Designers & Decorators · Ashburn General Contractors · Coronado General Contractors · Eau Claire General Contractors · Hillsborough General Contractors · Homewood General Contractors · Lakewood Park General Contractors · Muskogee General Contractors · Rolling Hills Estates General Contractorsbill_g_web
tryinbrian
macv
mrstop
ahassel4u
macv