Cutting joists
elvis123
13 years ago
Related Stories

HOME OFFICESQuiet, Please! How to Cut Noise Pollution at Home
Leaf blowers, trucks or noisy neighbors driving you berserk? These sound-reduction strategies can help you hush things up
Full Story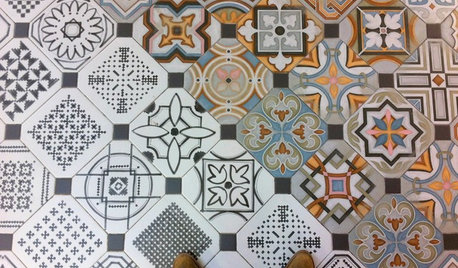
EVENTSTile Goes High Tech at Italy's Big Expo
Cutting-edge methods are creating tile looks from handmade to avant-garde, as seen as CERSAIE 2013
Full Story
KITCHEN DESIGN9 Creative Looks for Kitchen Cabinets
When plain cabinet finishes just won’t cut it, consider these elegant to inventive approaches
Full Story
BATHROOM DESIGNThe Case for a Curbless Shower
A Streamlined, Open Look is a First Thing to Explore When Renovating a Bath
Full Story
REMODELING GUIDESOne Guy Found a $175,000 Comic in His Wall. What Has Your Home Hidden?
Have you found a treasure, large or small, when remodeling your house? We want to see it!
Full Story
GARDENING GUIDESHow to Plan Your Edible Garden
Get organized before you plant to ensure that your fruits and vegetables have a chance to thrive
Full Story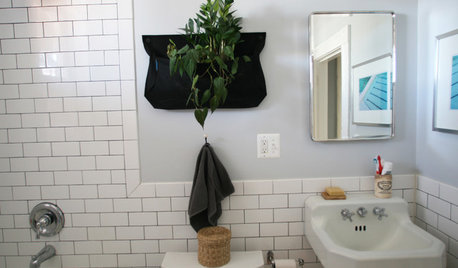
BEFORE AND AFTERSJumbled Style Goes Vintage Chic in a D.C. Bathroom Makeover
Sloppy on the outside and alarming on the inside, this row house bathroom now sports a clean new look and systems that work
Full Story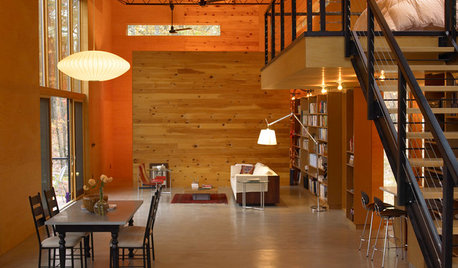
ARCHITECTUREHouzz Tour: High Efficiency for a Modern Riverside Cabin
With an insulating green roof, savvy material use and a smart design, this home in the woods wastes not in a beautiful way
Full Story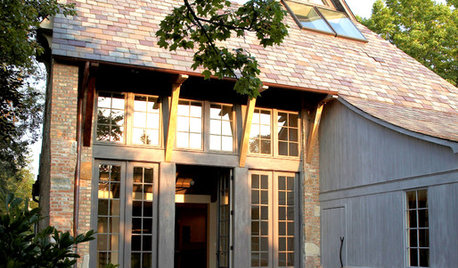
GREEN BUILDINGSalvaged Materials Triumph as All-Stars of Sustainability
When you save manufacturing energy and have a beautifully crafted home to boot, it's a win-win situation
Full Story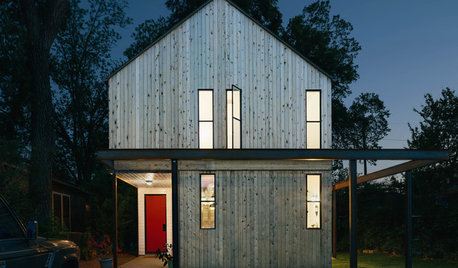
MOST POPULARHouzz Tour: Elbow Grease and Steel Create a Modern Texas Farmhouse
Talk about DIY. This couple acted as architect, interior designer and general contractor to build a one-of-a-kind home on a budget
Full StoryMore Discussions









macv
elvis123Original Author
Related Professionals
Hammond Kitchen & Bathroom Designers · Beach Park Kitchen & Bathroom Remodelers · Broadlands Kitchen & Bathroom Remodelers · Calverton Kitchen & Bathroom Remodelers · Glendale Kitchen & Bathroom Remodelers · Independence Kitchen & Bathroom Remodelers · Linton Hall Kitchen & Bathroom Remodelers · South Park Township Kitchen & Bathroom Remodelers · Jacinto City Interior Designers & Decorators · East Hanover Interior Designers & Decorators · Sweetwater Interior Designers & Decorators · Anchorage General Contractors · Jackson General Contractors · Klahanie General Contractors · New Carrollton General Contractorsjuliekcmo
macv
macv
Billl
elvis123Original Author
elvis123Original Author
macv
brickeyee