Rerouting ceiling joist possible?
espresso
12 years ago
Related Stories
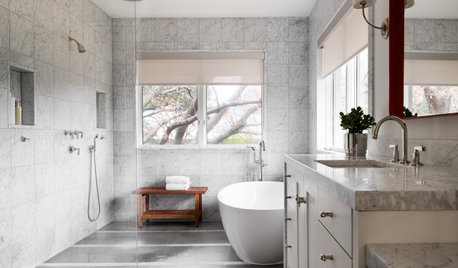
BATHROOM DESIGNDoorless Showers Open a World of Possibilities
Universal design and an open bathroom feel are just two benefits. Here’s how to make the most of these design darlings
Full Story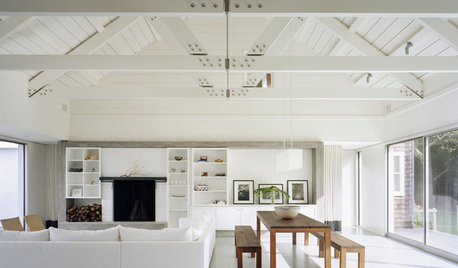
REMODELING GUIDESSupporting Act: Exposed Wood Trusses in Design
What's under a pitched roof? Beautiful beams, triangular shapes and rhythm of form
Full Story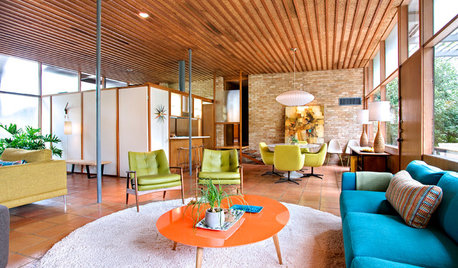
DECORATING GUIDESLook Up and Dream: 11 Ideas for an Inspired Ceiling
Think beyond the standard coat of paint, and make your ceiling pop with unexpected materials and glamorous finishes
Full Story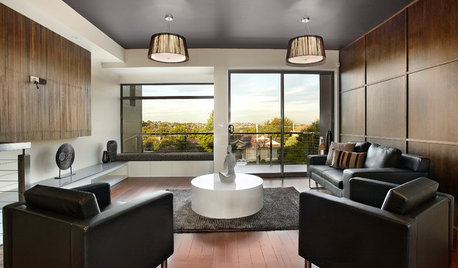
COLOR11 Reasons to Paint Your Ceiling Black
Mask flaws, trick the eye, create drama ... a black ceiling solves a host of design dilemmas while looking smashing
Full Story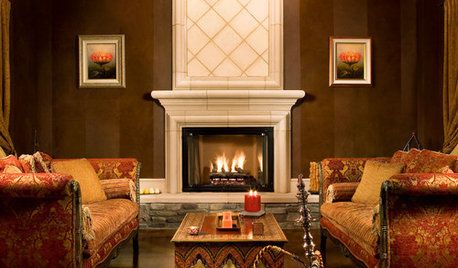
CEILINGS14 Ways to Add Ceiling Style
Get Inspired to Decorate Overhead With Color, Texture and Surprise
Full Story
DECORATING GUIDES11 Tricks to Make a Ceiling Look Higher
More visual height is no stretch when you pick the right furniture, paint and lighting
Full Story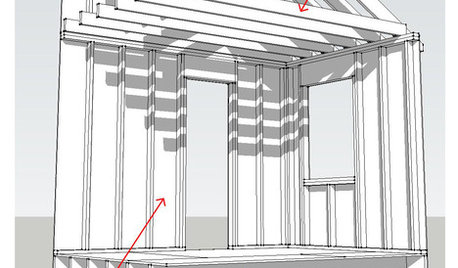
KNOW YOUR HOUSEKnow Your House: Components of a Roof
Don't get held up by confusion over trusses, rafters and purlins. Learn about a roof's features and their purposes here
Full Story
BEFORE AND AFTERSBefore and After: 19 Dramatic Bathroom Makeovers
See what's possible with these examples of bathroom remodels that wow
Full Story





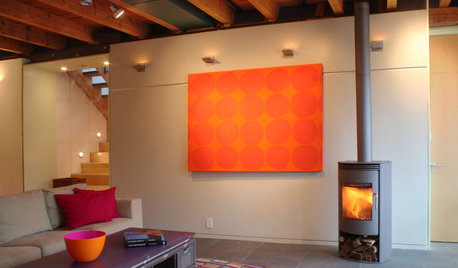
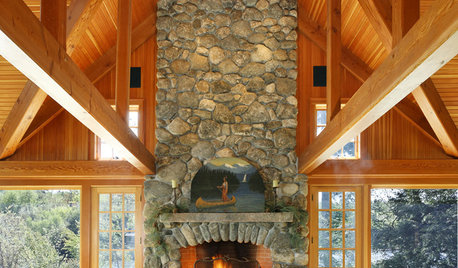


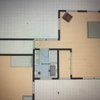
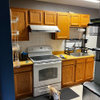
annzgw
espressoOriginal Author
Related Professionals
Brownsville Kitchen & Bathroom Designers · El Sobrante Kitchen & Bathroom Designers · Saint Peters Kitchen & Bathroom Designers · Biloxi Kitchen & Bathroom Remodelers · Fair Oaks Kitchen & Bathroom Remodelers · Idaho Falls Kitchen & Bathroom Remodelers · Superior Kitchen & Bathroom Remodelers · East Hanover Interior Designers & Decorators · Burlington General Contractors · Athens General Contractors · Berkeley General Contractors · DeKalb General Contractors · Greenville General Contractors · Mobile General Contractors · Panama City Beach General Contractors