framing door for bathroom with low ceiling
tedarinoinmn
10 years ago
Featured Answer
Sort by:Oldest
Comments (7)
homebound
10 years agosnoonyb
10 years agoUser
10 years agotedarinoinmn
10 years agopalimpsest
10 years agosnoonyb
10 years ago
Related Stories
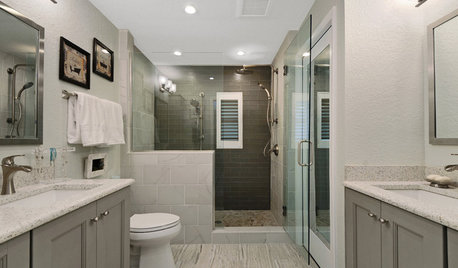
INSIDE HOUZZSee a Couple’s New Spa-Like Bathroom From Lowe’s and Houzz
The sweepstake winners’ master bathroom gets a makeover with a new shower, tile and storage space
Full Story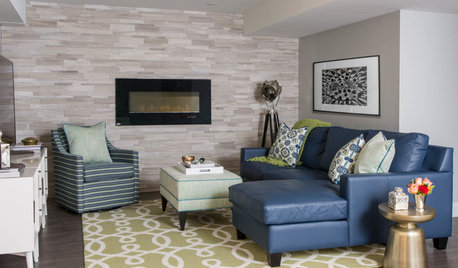
CEILINGSHow to Visually Lift a Low Ceiling Without Renovating
Low ceiling got you down? Stand up to it with these relatively easy-to-implement design moves
Full Story
WINDOW TREATMENTSEasy Green: 9 Low-Cost Ways to Insulate Windows and Doors
Block drafts to boost both warmth and energy savings with these inexpensive but effective insulating strategies
Full Story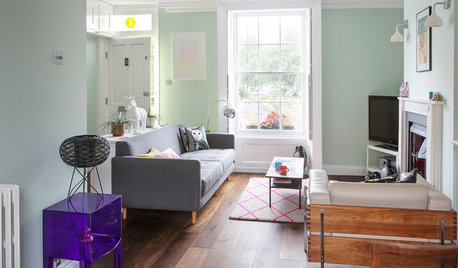
ECLECTIC HOMESHouzz Tour: High-Low Mix in a Colorful Victorian
An unloved house is transformed into a cheerful, versatile home with a blend of design classics, budget pieces and treasured finds
Full Story
DIY PROJECTSMake Your Own Barn-Style Door — in Any Size You Need
Low ceilings or odd-size doorways are no problem when you fashion a barn door from exterior siding and a closet track
Full Story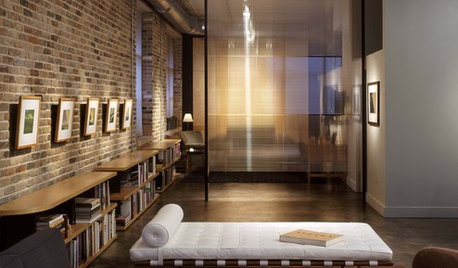
MATERIALSMaterials Workshop: Polycarbonate — a Low-Cost Alternative to Glass
Looking for something lighter, stronger and less expensive than glass? Multiwall polycarbonate may be a good option
Full Story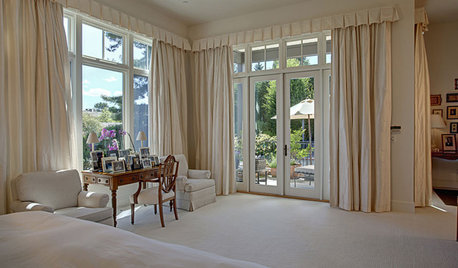
WINDOW TREATMENTSHow Low Should Your Drapes Go?
Hover, brush the floor or pool like Scarlett O'Hara's tears — we give you the lowdown on curtain length options
Full Story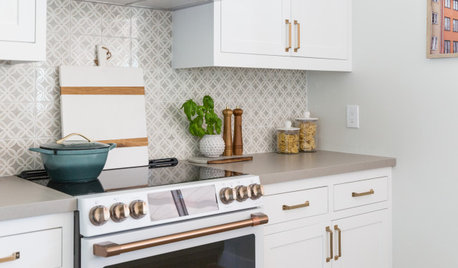
KITCHEN CABINETS9 Ways to Get Low-Maintenance Kitchen Cabinets
Save valuable elbow grease and time with these ideas for easy-to-maintain cabinets
Full Story
SELLING YOUR HOUSE10 Low-Cost Tweaks to Help Your Home Sell
Put these inexpensive but invaluable fixes on your to-do list before you put your home on the market
Full Story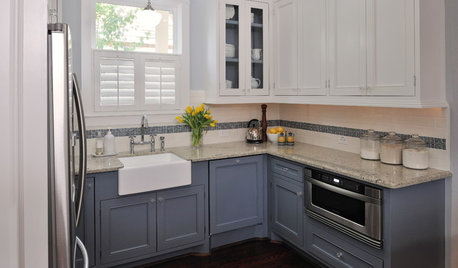
KITCHEN CABINETSKeeping Cabinet Color on the Down Low
Give just base cabinets a colorful coat for a kitchen sporting character and a spacious look
Full StoryMore Discussions






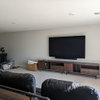

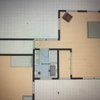

tedarinoinmnOriginal Author