too much of a gap between stove and countertop
raineygirl
15 years ago
Featured Answer
Comments (20)
Jon1270
15 years agoraineygirl
15 years agoRelated Professionals
South Farmingdale Kitchen & Bathroom Designers · Camarillo Kitchen & Bathroom Remodelers · North Arlington Kitchen & Bathroom Remodelers · Spanish Springs Kitchen & Bathroom Remodelers · West Palm Beach Kitchen & Bathroom Remodelers · Palestine Kitchen & Bathroom Remodelers · Middle Island Interior Designers & Decorators · Alhambra General Contractors · Eatontown General Contractors · Florida City General Contractors · Fort Lee General Contractors · Norridge General Contractors · Saint Andrews General Contractors · Texas City General Contractors · Vermillion General Contractorslsst
15 years agoraineygirl
15 years agoJon1270
15 years agoannzgw
15 years agoraineygirl
15 years agoannzgw
15 years agoraineygirl
15 years agoahomeowner
15 years agoraineygirl
15 years agotrishr
11 years agogfinale
11 years agoPeterH2
11 years agodrywall_diy_guy
11 years agohomebound
11 years agohomebound
11 years agogfinale
11 years agobrickeyee
11 years ago
Related Stories
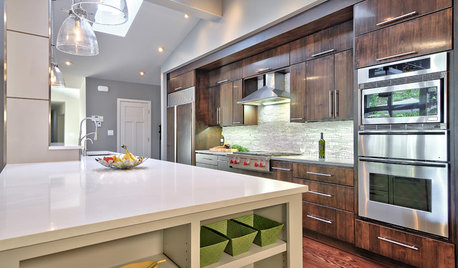
KITCHEN COUNTERTOPS7 Low-Maintenance Countertops for Your Dream Kitchen
Fingerprints, stains, resealing requirements ... who needs ’em? These countertop materials look great with little effort
Full Story
KITCHEN COUNTERTOPS10 Top Backsplashes to Pair With Soapstone Countertops
Simplify your decision-making process by checking out how these styles work with soapstone
Full Story
KITCHEN DESIGNKitchen of the Week: Updated French Country Style Centered on a Stove
What to do when you've got a beautiful Lacanche range? Make it the star of your kitchen renovation, for starters
Full Story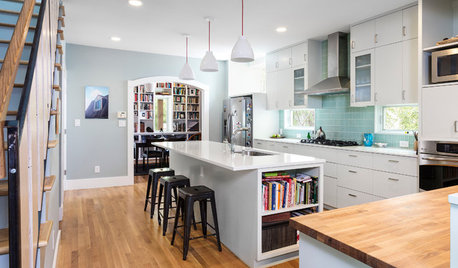
MOST POPULAR6 Kitchen Flooring Materials to Boost Your Cooking Comfort
Give your joints a break while you're standing at the stove, with these resilient and beautiful materials for kitchen floors
Full Story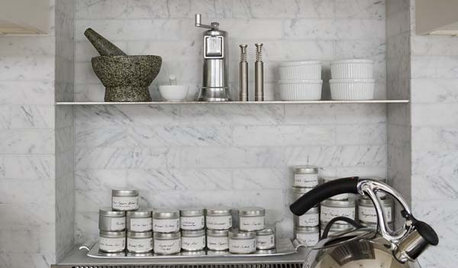
KITCHEN DESIGN24 Hot Ideas for Stashing Spices
Create a Mini Spice Pantry in a Wall, Drawer, Island or Gap Between Cabinets
Full Story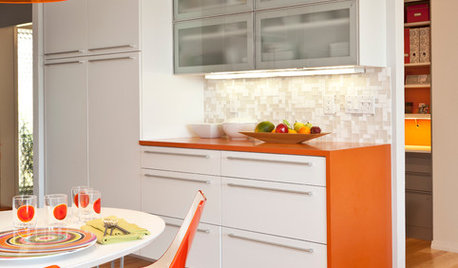
KITCHEN DESIGNCountertop and Backsplash: Making the Perfect Match
Zero in on a kitchen combo you'll love with these strategies and great countertop-backsplash mixes for inspiration
Full Story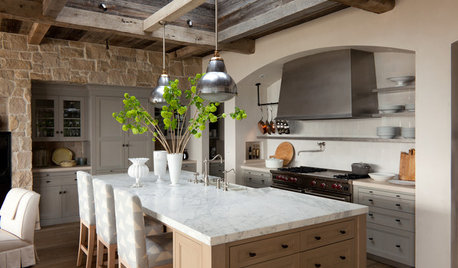
KITCHEN DESIGNHouzz Quiz: What Kitchen Countertop Is Right For You?
The options for kitchen countertops can seem endless. Take our quiz to help you narrow down your selection
Full Story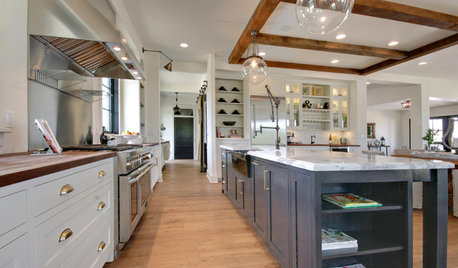
KITCHEN COUNTERTOPS10 Countertop Mashups for the Kitchen
Contrast or complement textures, tones and more by using a mix of materials for countertops and island tops
Full Story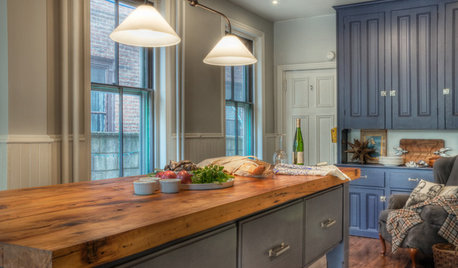
KITCHEN DESIGNEco-Friendly Materials: Kitchen Countertops
Going green in the kitchen opens the door to unusual countertop materials that are beautiful, durable and kind to the planet
Full Story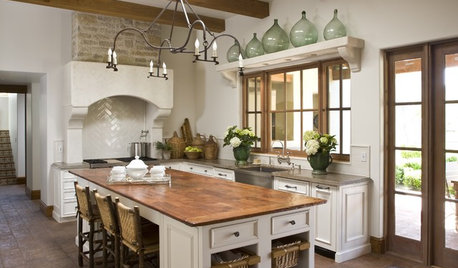
KITCHEN DESIGNSurprise Contender: Copper for Kitchen Countertops
Unexpected and full of character, copper is getting buffed for its growing appearance on the countertop scene
Full Story









gfinale