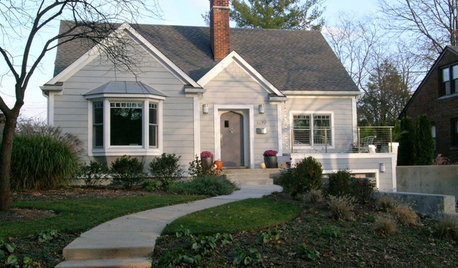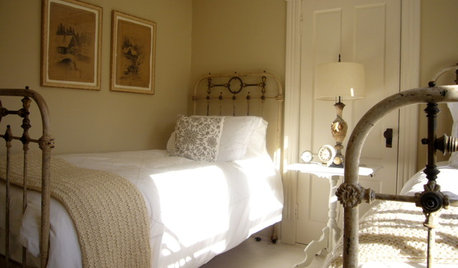Opening two rooms in to one big room
cgill
14 years ago
Related Stories

HOUSEPLANTSOne Pot, One Big Shot of the Tropics
Give your rooms exotic flair in a single stroke. Tall Kentia palm fits the tropical bill beautifully
Full Story
REMODELING GUIDESOne Big Happy Expansion for Michigan Grandparents
No more crowding around the Christmas tree. Friends and extended family now have all the elbow room they need, thanks to a smart addition
Full Story
BATHROOM VANITIESShould You Have One Sink or Two in Your Primary Bathroom?
An architect discusses the pros and cons of double vs. solo sinks and offers advice for both
Full Story
REMODELING GUIDESHouse Planning: When You Want to Open Up a Space
With a pro's help, you may be able remove a load-bearing wall to turn two small rooms into one bigger one
Full Story
HOMES AROUND THE WORLDHouzz Tour: When Two Houses Are Better Than One
Subdividing a Melbourne backyard opens up space to build a second home on this family's property
Full Story
ROOM OF THE DAYRoom of the Day: Classic Meets Contemporary in an Open-Plan Space
Soft tones and timeless pieces ensure that the kitchen, dining and living areas in this new English home work harmoniously as one
Full Story
MORE ROOMSTall Tales: Ideas for Two-Story Great Rooms
Make a Great Room Grand With Windows, Balconies, Art and Dramatic Ceilings
Full Story
KITCHEN DESIGNKitchen of the Week: Cooking for Two in Ontario
Three small rooms become one large kitchen, so an Ottawa couple can cook side by side and entertain
Full Story
LIVING ROOMSRoom of the Day: Two Seating Areas and a Mix of Patterns
Faced with a room that’s more than twice as long as it is wide, a designer divides and conquers
Full StorySponsored
Columbus Area's Luxury Design Build Firm | 17x Best of Houzz Winner!
More Discussions









User
bcw2
Related Professionals
Arlington Kitchen & Bathroom Designers · Oneida Kitchen & Bathroom Designers · Roselle Kitchen & Bathroom Designers · Saratoga Springs Kitchen & Bathroom Designers · Bellevue Kitchen & Bathroom Remodelers · Lisle Kitchen & Bathroom Remodelers · Waukegan Kitchen & Bathroom Remodelers · East Patchogue Interior Designers & Decorators · Fountain Hills Interior Designers & Decorators · Arlington General Contractors · Kilgore General Contractors · Pinewood General Contractors · Ravenna General Contractors · Roselle General Contractors · Williamstown General Contractorsworthy
weedyacres
shadetree_bob
cgillOriginal Author
weedyacres
macv
kickymarcia
weedyacres