Ceramic floor expensive disaster!
newby999
10 years ago
Related Stories
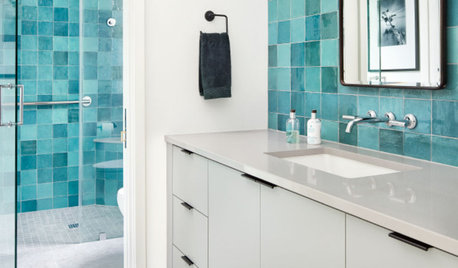
TILEPorcelain vs. Ceramic Tile: A Five-Scenario Showdown
Explore where and why one of these popular tile choices makes more sense than the other
Full Story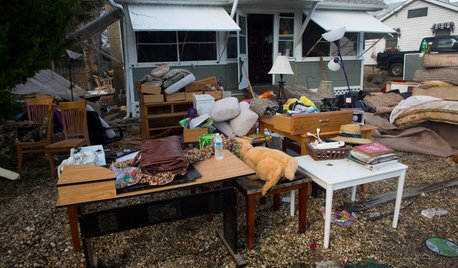
DISASTER PREP & RECOVERYHow to Prep for Disaster Insurance Claims
Tools and tips for making an inventory list, documenting damage to your home, and working with your adjuster
Full Story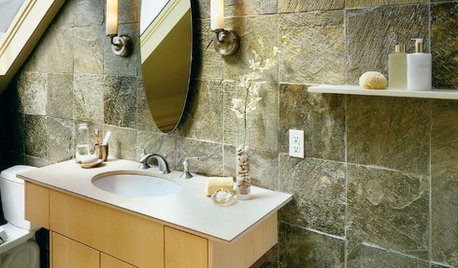
REMODELING GUIDESGet Stone and Ceramic Surfaces Super Clean
Keep your kitchen or bathroom looking as good as on installation day with the right cleaning methods for counters and tiles
Full Story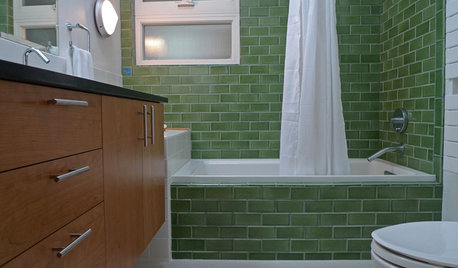
BATHROOM DESIGNBathroom Surfaces: Ceramic Tile Pros and Cons
Learn the facts on this popular material for bathroom walls and floors, including costs and maintenance needs, before you commit
Full Story
BUDGET DECORATING8 Cost-Effective Ways to Get a High-End Look
Don’t discount that expensive material yet. By using a small amount in a strategic way, you can get a luxurious look without the expense
Full Story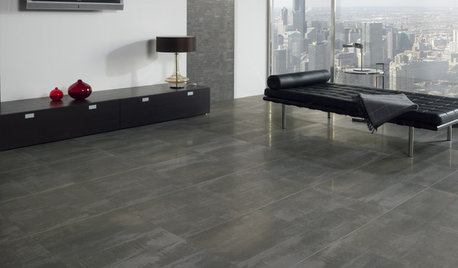
REMODELING GUIDESYour Floor: How to Shop for Tile
Here's how to read a ceramic tile box and get exactly what you need
Full Story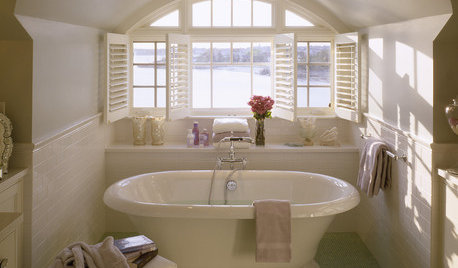
TILEBathroom Floor Tile: Glass Mosaic for a Luxurious Look
It's gorgeous. It's expensive. It's slippery when wet. Learn the pros, cons and costs of glass mosaic tile here
Full Story
MOST POPULAR15 Remodeling ‘Uh-Oh’ Moments to Learn From
The road to successful design is paved with disaster stories. What’s yours?
Full Story
DECORATING GUIDESFrom Queasy Colors to Killer Tables: Your Worst Decorating Mistakes
Houzzers spill the beans about buying blunders, painting problems and DIY disasters
Full Story
REMODELING GUIDESLaminate Floors: Get the Look of Wood (and More) for Less
See what goes into laminate flooring and why you just might want to choose it
Full StorySponsored
More Discussions









newby999Original Author
annzgw
Related Professionals
Glens Falls Kitchen & Bathroom Designers · Knoxville Kitchen & Bathroom Designers · Roselle Kitchen & Bathroom Remodelers · Eufaula Kitchen & Bathroom Remodelers · Palestine Kitchen & Bathroom Remodelers · Country Club Hills General Contractors · Eatontown General Contractors · Leavenworth General Contractors · Milford Mill General Contractors · Niles General Contractors · Palatine General Contractors · Palestine General Contractors · Schertz General Contractors · University Park General Contractors · Van Buren General Contractorsworthy
MongoCT
newby999Original Author
elphaba_gw
annzgw
aidan_m
kirkhall
newby999Original Author
mag77
worthy
newby999Original Author