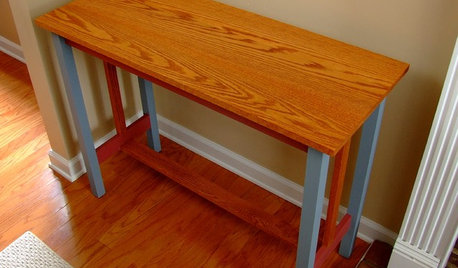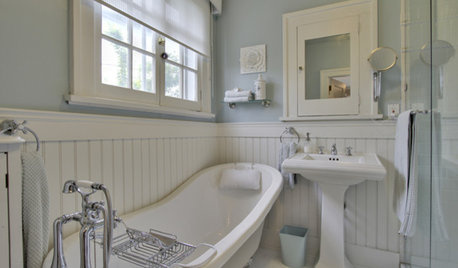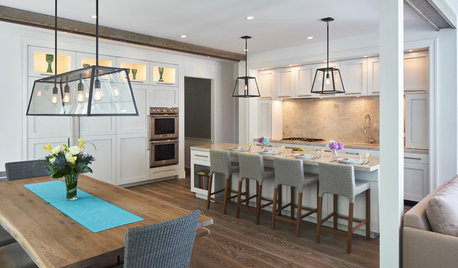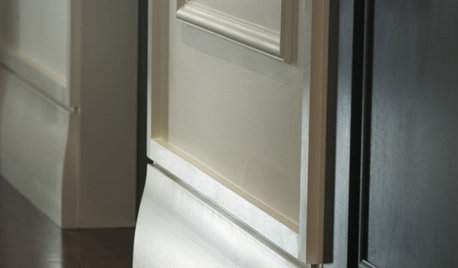Knocking hole in wall for windows
krycek1984
10 years ago
Related Stories

DIY PROJECTSPocket Hole Joinery, the Beginning Woodworker's Best Friend
Make a wide range of sturdy wooden pieces with just this little bit of know-how
Full Story
DESIGN DICTIONARYWeep Hole
Shedding water and venting air, weep holes are healthy escapes for homes
Full Story
HOUZZ TOURSMy Houzz: Light and Bright Updates for an Israeli Family Home
Knocking out walls, adding windows and lightening up finishes gives an agricultural-community home a fresh perspective
Full Story
REMODELING GUIDESRenovation Detail: Beadboard Wainscoting
Tastefully protecting your walls from knocks and splashes, beadboard wainscoting is an eye-pleasing design element as well
Full Story
KITCHEN OF THE WEEKKitchen of the Week: Grand Opening for an Extended Family
A kitchen remodel knocks down walls and brings in more light, space and style
Full Story
BATHROOM DESIGNGet More From Your Small Bathroom
Tired of banging your elbows and knocking over toiletries? Here's how to coax out space in a smaller bathroom
Full Story
ARTBring In a View Like You’ve Never Imagined
See how art photographers turn a plain white wall into a magical window with a centuries-old camera technique — and how you could try it too
Full Story
TRIMInterior Trim: 8 Must-Know Elements
Softening transitions and creating a finished look, interior trim for walls, windows and doors comes in many more options than you may know
Full Story
DIY PROJECTSNeat Little Project: A Wooden Planter to Hang Anywhere
Dress up a drab wall or window with this planter box you make yourself. Or just set it on a patio for the easiest 'installation' of all
Full Story
MODERN ARCHITECTUREVisit a California Hillside House Rooted in Nature
Walls of windows open to stunning mountain and bay views on one side and a serene pool courtyard on the other
Full Story










annzgw
snoonyb
Related Professionals
Clute Kitchen & Bathroom Designers · Hillsboro Kitchen & Bathroom Designers · King of Prussia Kitchen & Bathroom Designers · Omaha Kitchen & Bathroom Remodelers · Payson Kitchen & Bathroom Remodelers · Pinellas Park Kitchen & Bathroom Remodelers · York Kitchen & Bathroom Remodelers · Wilmington Island Kitchen & Bathroom Remodelers · Barrington General Contractors · DeRidder General Contractors · Mountain View General Contractors · Rocky Point General Contractors · Selma General Contractors · Towson General Contractors · Vermillion General Contractorskrycek1984Original Author
snoonyb
krycek1984Original Author
snoonyb
Windows on Washington Ltd
millworkman
User
krycek1984Original Author
krycek1984Original Author
User
krycek1984Original Author
lavender_lass
Windows on Washington Ltd