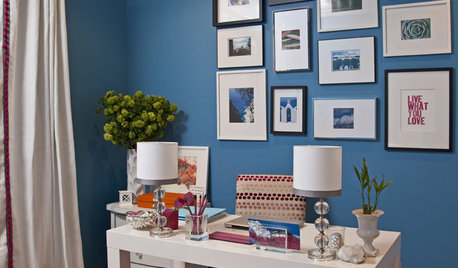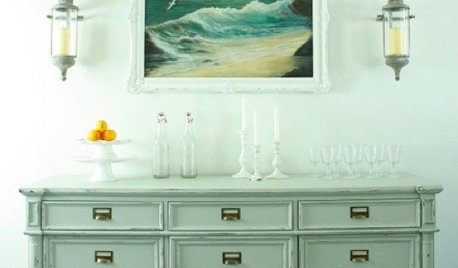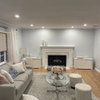Does anyone know the Cost of Pre-fabricated Sunrooms?
janjan212
18 years ago
Featured Answer
Comments (12)
janjan212
18 years agoRelated Professionals
Federal Heights Kitchen & Bathroom Designers · Glens Falls Kitchen & Bathroom Designers · Kalamazoo Kitchen & Bathroom Designers · Bloomingdale Kitchen & Bathroom Remodelers · Key Biscayne Kitchen & Bathroom Remodelers · Pasadena Kitchen & Bathroom Remodelers · Morton Grove Interior Designers & Decorators · Tahoe City Interior Designers & Decorators · Artesia General Contractors · Casas Adobes General Contractors · Champaign General Contractors · Evans General Contractors · Lakeside General Contractors · Mount Vernon General Contractors · Stillwater General Contractorschisue
18 years agoJanS
18 years agodavewg
18 years agojanjan212
18 years agodavewg
18 years agoredcurls
18 years agojanjan212
18 years agopebbles396
18 years agodavewg
18 years agomymeohmy
17 years ago
Related Stories

INSIDE HOUZZHow Much Does a Remodel Cost, and How Long Does It Take?
The 2016 Houzz & Home survey asked 120,000 Houzzers about their renovation projects. Here’s what they said
Full Story
BUDGET DECORATINGThe Cure for Houzz Envy: Living Room Touches Anyone Can Do
Spiff up your living room with very little effort or expense, using ideas borrowed from covetable ones
Full Story
HOME OFFICESThe Cure for Houzz Envy: Home Office Touches Anyone Can Do
Borrow these modest design moves to make your workspace more inviting, organized and personal
Full Story
DECORATING GUIDESThe Cure for Houzz Envy: Guest Room Touches Anyone Can Do
Make overnight guests feel comfy and cozy with small, inexpensive niceties
Full Story
DECORATING GUIDESThe Cure for Houzz Envy: Family Room Touches Anyone Can Do
Easy and cheap fixes that will help your space look more polished and be more comfortable
Full Story
DECORATING GUIDESThe Cure for Houzz Envy: Dining Room Touches Anyone Can Do
Get a decorator-style dining room on the cheap with inexpensive artwork, secondhand furniture and thoughtful accessories
Full Story
BUDGET DECORATINGThe Cure for Houzz Envy: Entryway Touches Anyone Can Do
Make a smashing first impression with just one or two affordable design moves
Full Story
BEDROOMSThe Cure for Houzz Envy: Master Bedroom Touches Anyone Can Do
Make your bedroom a serene dream with easy moves that won’t give your bank account nightmares
Full Story
CLOSETSThe Cure for Houzz Envy: Closet Touches Anyone Can Do
These easy and inexpensive moves for more space and better organization are right in fashion
Full Story
KITCHEN DESIGNThe Cure for Houzz Envy: Kitchen Touches Anyone Can Do
Take your kitchen up a notch even if it will never reach top-of-the-line, with these cheap and easy decorating ideas
Full StoryMore Discussions








User