How do I cover this gap between wall and stairs? Photos!
slc2053
16 years ago
Related Stories
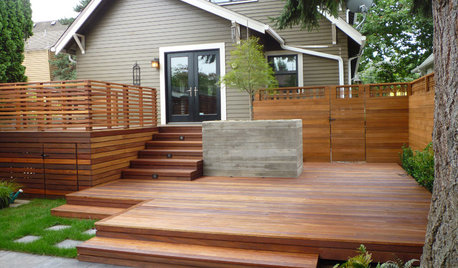
GARDENING AND LANDSCAPINGThat Gap Under the Deck: Hide It or Use It!
6 ways to transform a landscape eyesore into a landscape feature
Full Story
KITCHEN PANTRIES80 Pretty and Practical Kitchen Pantries
This collection of kitchen pantries covers a wide range of sizes, styles and budgets
Full Story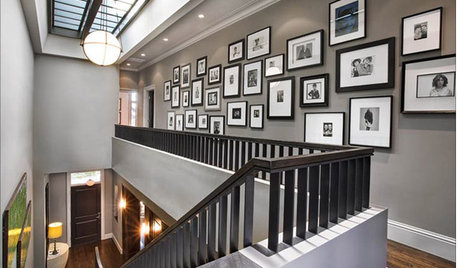
GREAT HOME PROJECTSHow to Design a Family Photo Wall
New project for a new year: Display your favorite images of loved ones for the most personal gallery wall of all
Full Story
KITCHEN DESIGNSingle-Wall Galley Kitchens Catch the 'I'
I-shape kitchen layouts take a streamlined, flexible approach and can be easy on the wallet too
Full Story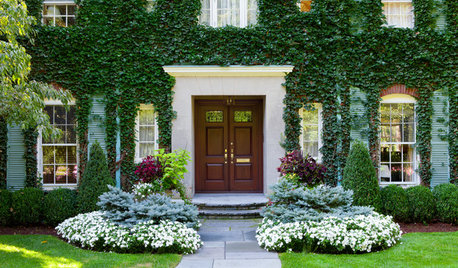
EXTERIORSCare and Training for a Vine-Covered Home
Love the look but don’t want the ruin? Learn how to have vine-draped walls without all the cracks and crumbling
Full Story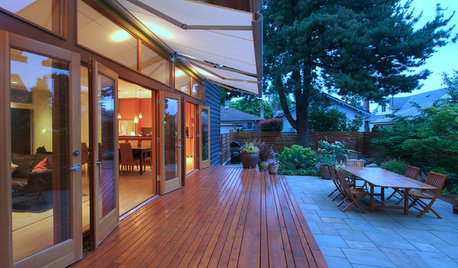
PATIOSPatio Details: Awning-Covered Patio and Playhouse for a Shared Property
A main house’s patio uses a wall of the property’s secondary unit to help create a private outdoor living space
Full Story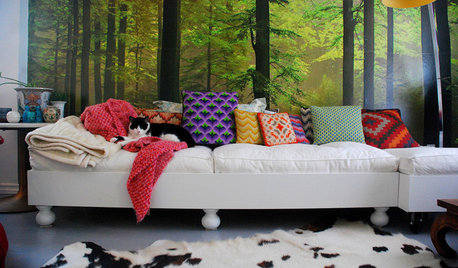
DECORATING GUIDESPhoto Murals Expand Reality
Freed from its tacky past, photographic wallpaper gives a whole new meaning to the term 'accent wall'
Full Story
KITCHEN DESIGN91 Kitchen Banquettes to Start Your Morning Right
Slide into one of these stylish breakfast nooks and stay awhile
Full Story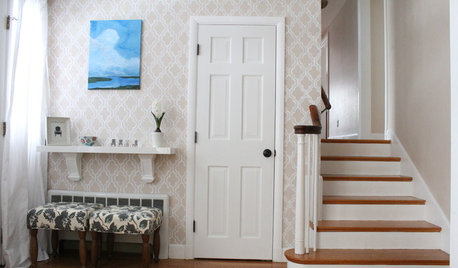
DECORATING PROJECTSGet a Wallpaper Look With a Hand-Painted Touch
Stencil a pattern for all the beauty of your favorite wallpaper at a fraction of the cost
Full Story
FUN HOUZZEverything I Need to Know About Decorating I Learned from Downton Abbey
Mind your manors with these 10 decorating tips from the PBS series, returning on January 5
Full StorySponsored
Central Ohio's Trusted Home Remodeler Specializing in Kitchens & Baths
More Discussions








User
green-zeus
Related Professionals
Pleasanton Kitchen & Bathroom Designers · Portland Kitchen & Bathroom Designers · Woodlawn Kitchen & Bathroom Designers · East Tulare County Kitchen & Bathroom Remodelers · Biloxi Kitchen & Bathroom Remodelers · Portage Kitchen & Bathroom Remodelers · Sun Valley Kitchen & Bathroom Remodelers · Four Corners General Contractors · Fort Lee General Contractors · Mineral Wells General Contractors · Mount Vernon General Contractors · Pasadena General Contractors · Troutdale General Contractors · Watertown General Contractors · Wright General Contractorsbeacher003
kudzu9
slc2053Original Author
annzgw
gertie2u2
slc2053Original Author
green-zeus
green-zeus
slc2053Original Author
green-zeus
ss454-1969