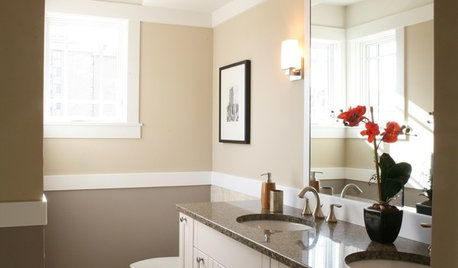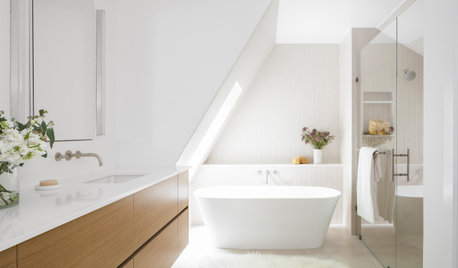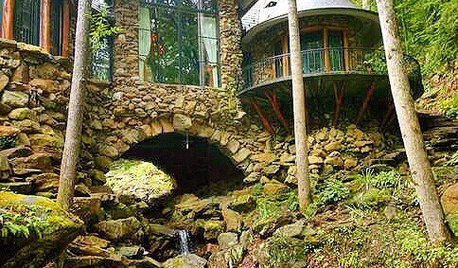remodeling thoughts
stpaulrudy
12 years ago
Related Stories

REMODELING GUIDESHow to Remodel Your Relationship While Remodeling Your Home
A new Houzz survey shows how couples cope with stress and make tough choices during building and decorating projects
Full Story
MOST POPULAR8 Little Remodeling Touches That Make a Big Difference
Make your life easier while making your home nicer, with these design details you'll really appreciate
Full Story
REMODELING GUIDES8 Remodeling Costs That Might Surprise You
Plan for these potential budget busters to keep a remodeling tab from escalating out of control
Full Story
REMODELING GUIDESHow to Stick to Your Remodeling Goals
Avoid getting lost in the sea of remodeling decisions by using these 5 steps as an anchor
Full Story
REMODELING GUIDES5 Remodeling Monkey Wrenches and How to Prevent Them
Avoid delays and cost overruns by planning certain parts of a home remodel extra carefully. We show you which ones and how
Full Story
BATHROOM DESIGN14 Design Tips to Know Before Remodeling Your Bathroom
Learn a few tried and true design tricks to prevent headaches during your next bathroom project
Full Story
INSIDE HOUZZHouzz Survey: See the Latest Benchmarks on Remodeling Costs and More
The annual Houzz & Home survey reveals what you can expect to pay for a renovation project and how long it may take
Full Story
HEALTHY HOMEWhat to Know About Controlling Dust During Remodeling
You can't eliminate dust during construction, but there are ways to contain and remove as much of it as possible
Full Story
MOST POPULARContractor Tips: Top 10 Home Remodeling Don'ts
Help your home renovation go smoothly and stay on budget with this wise advice from a pro
Full Story
FUN HOUZZ31 True Tales of Remodeling Gone Wild
Drugs, sex, excess — the home design industry is rife with stories that will blow your mind, or at least leave you scratching your head
Full StoryMore Discussions









annzgw
Related Professionals
Flint Kitchen & Bathroom Designers · Glen Allen Kitchen & Bathroom Remodelers · Warren Kitchen & Bathroom Remodelers · Liberty Township Interior Designers & Decorators · Burlington General Contractors · Converse General Contractors · Flint General Contractors · Geneva General Contractors · Kyle General Contractors · Livermore General Contractors · Markham General Contractors · Park Forest General Contractors · Ravenna General Contractors · Reisterstown General Contractors · Summit General Contractors