I moved this over from small houses...given I have some design & some architect frustration, this might be the better forum.
My conceptual drawings are out. Please, I would love your feedback. Phase 1 will be updating main house only (928 sq feet)..phase 2 (if it ever gets built!, 350 sq feet)) will be the addition.
What I like:
1. Kitchen layout
2. Keeping some semblance of the DR built in
3. Fix funky entry to back (park) bedroom
4. More Park BD closet space (I can't even get a hanger in there now)
5. Slightly bigger bathroom with better layout (sink on outside wall instead of across from toilet)
6. Sink enough away from knee wall/ceiling juncture for a real mirror
7. 1.5 garage attached, with enough room to squeeze in 2 small cars for winter storage (most houses with attached garages in my hood are 1 car and mostly used for storage b/c too small)
8. Could use carriage house garage doors to make garage seem less bulky
9. Addition is decently proportioned to the house (still big, but at least smaller and set back)
10. Doesn't require any zoning variances
What I don't like
1. New BD closets seem way too big for old bedrooms (they are big to cover the sloping ceiling)
2. New BD Closets would require repiping of my steam radiators (right now, they abut the knee wall)
3. Upstairs bath wall would likely overlap the back bedroom window trim (I HATE that)
4. Upstairs bath would likely continue to have slanted ceilings as there is no way I'm ripping out a brand new bath wall if/when I do the addition
5. Hate to move (and rebuild) my DR built in (but it's killing my kitchen flow)
6. Might need another window in KT overlooking the park (period sensitive of course)
7. I would lose my side entry hall closet unless Phase 2 is built. (I need to demolish the side entry as it currently enters the KT where the fridge is planned).
8. No downstairs 1/2 bath until phase 2
9. Downstairs 1/2 bath not lined up with kitchen and bath (thinking it will be $$$ to have that additional piping...and where would the piping go? The garage??? It can't go in the basement, the stairs are in the way).
10. Garage space for 2 cars will be super, super tight.
11. Addition proportions are a little out of whack with historic buildings
12. Addition Gable eave will be over driveway..I am concerned about snow avalanches.
But I'm a bit frustrated with my architect too..it seems like there have been only minor changes to my plan (bigger upstairs bath, reconfig of BD door and upstairs closets) that I gave him when we first started . He's validated my choices but not really given me a ton of new ideas. I don't know if I'm too opinionated (and I'm subconsciously shutting him down), I'm underestimating the give & take that happens, that he does more commercial than residential (I thought he was 50/50, but he let it slip it's more like 80/30) or if this is so straightforward that there aren't that many design 'breakthroughs'. Or maybe I'm underestimating the value of the changes he's suggested. But I told him no open kitchen, and a plan had that. No traditional size double car garage (too big) and I got a plan with that. No suggestion of going for a zoning variance to move the addition back to make the proportions more pleasing. No suggestion to buy the portion of the private way that is my driveway from my neighbors so that I can have more square footage (which may help with some zoning requirements).
The most frustrating, he offhandedly told me when we met this week that we've gone over his initial estimate for conceptual (and we aren't done yet)...no warning, nada. It's time and materials, but I would have hoped he would have given me an heads up. We've been moving fast (we only started the first week of July, but still). Or maybe I'm just being stingy.
He focuses more on commercial but has done a number of historic homes in the area. I liked that mix because I thought that might make him a bit more organized (and I love his demeanor). But I'm beginning to think his focus is a real liability with the complexity of my design challenges (small house, small and very sloping lot, want seamless architecture, have a bunch of conflicting wants). I am beginning to second guess him and have started buying architect design books to 'check his work', particularly with proportion and old houses. I am wondering if I should consider letting him go (which I can w/o penalties and get the plans once I'm paid in full). Or am I just a royal PITA?
Any feedback on the plan or words of wisdom are greatly, greatly appreciated.
I'm opening a bottle of wine now :) Thanks for your help....
House:
Conceptual Basement
Conceptual First Floor
Conceptual Second Floor
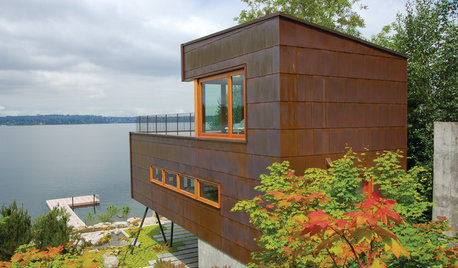


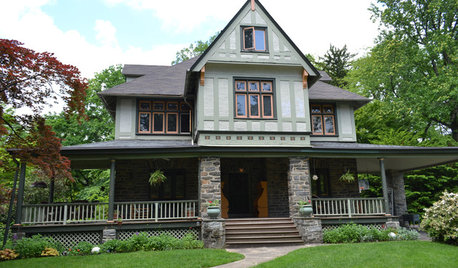
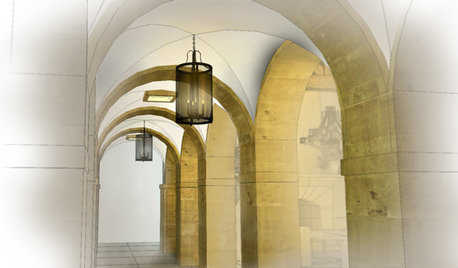

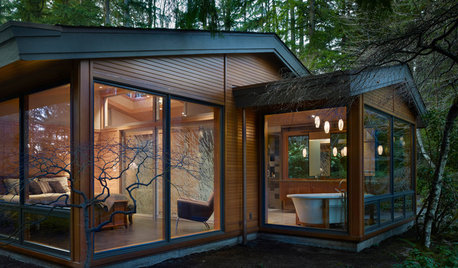
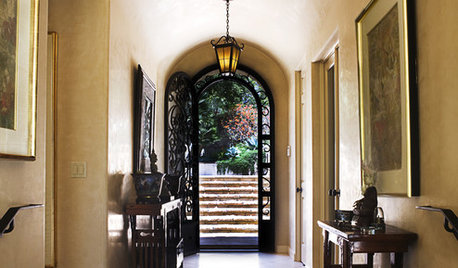
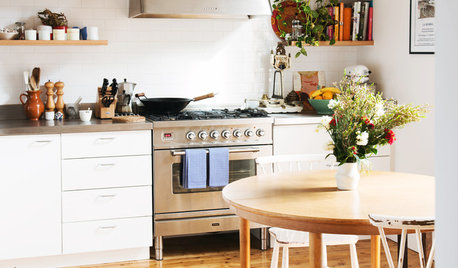
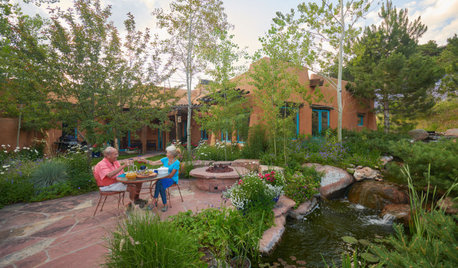











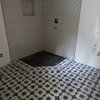
Vertise
renovator8
Related Professionals
Brownsville Kitchen & Bathroom Designers · Hershey Kitchen & Bathroom Designers · Schaumburg Kitchen & Bathroom Designers · Verona Kitchen & Bathroom Designers · 20781 Kitchen & Bathroom Remodelers · South Park Township Kitchen & Bathroom Remodelers · Beloit General Contractors · Fort Salonga General Contractors · Havelock General Contractors · Montclair General Contractors · Redan General Contractors · Springfield General Contractors · West Lafayette General Contractors · Winton General Contractors · Wolf Trap General Contractorsnavi_jenOriginal Author
navi_jenOriginal Author
debrak2008
dekeoboe
navi_jenOriginal Author
pixie_lou
navi_jenOriginal Author
pixie_lou
geoffrey_b
navi_jenOriginal Author
dekeoboe
Vertise
kirkhall
lannegreene