Opening between Living and Family Rm ?
Soesoe
10 years ago
Related Stories

ROOM OF THE DAYRoom of the Day: A Living Room Stretches Out and Opens Up
Expanding into the apartment next door gives a family of 5 more room in their New York City home
Full Story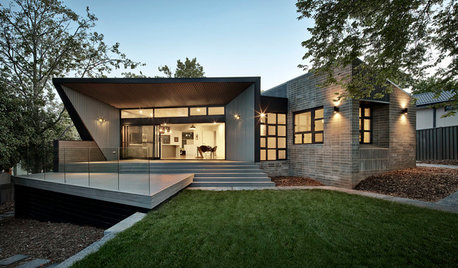
ARCHITECTUREHouzz Tour: A Contemporary Family Home Opens to Views and Light
With spaces for hanging together and going solo, this energy-efficient house works on multiple levels
Full Story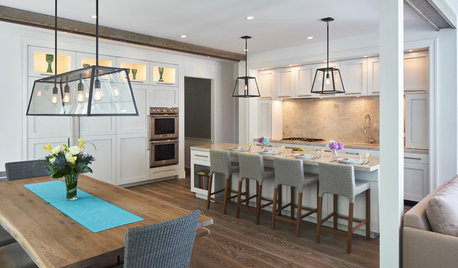
KITCHEN OF THE WEEKKitchen of the Week: Grand Opening for an Extended Family
A kitchen remodel knocks down walls and brings in more light, space and style
Full Story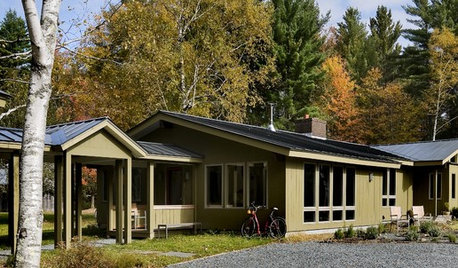
HOUZZ TOURSHouzz Tour: Open and Cozy Family Space
Ranch Re-dressing Creates Light, Airy Home on Original Footprint
Full Story
KITCHEN DESIGNKitchen of the Week: Traditional Kitchen Opens Up for a Fresh Look
A glass wall system, a multifunctional island and contemporary finishes update a family’s Illinois kitchen
Full Story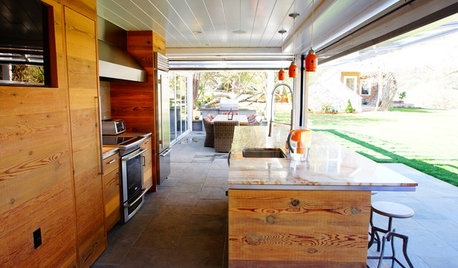
GARDENING AND LANDSCAPING3-Season Rooms: An Open and Shut Kitchen Case
Contained one minute and open to the outdoors the next, this California kitchen is decidedly versatile
Full Story
HOMES AROUND THE WORLDRoom of the Day: Elegant Open-Plan Living in London
This living-dining-kitchen area in a period apartment is light and refined, with just a dash of boho style
Full Story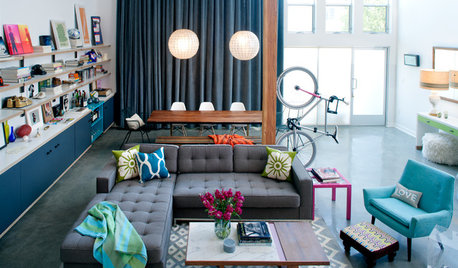
DECORATING GUIDES9 Ways to Reduce Noise in an Open-Plan Space
Lovely, big living areas are wonderful, but sound can travel. Here are some ways to dampen the clamor in your wide-open rooms
Full Story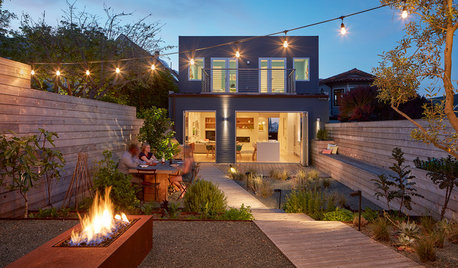
CONTEMPORARY HOMESHouzz Tour: A Home Opens to the Outdoors
This San Francisco house expands up and out to gain city views, better outdoor access and larger, more comfortable living room
Full Story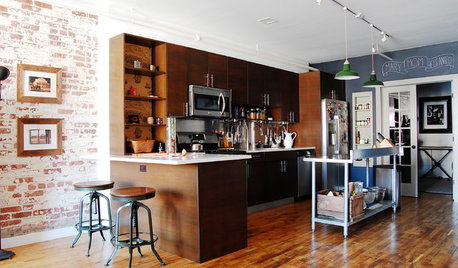
HOUZZ TOURSMy Houzz: Raw Meets Refined in an Open Brooklyn Loft
Exposed brick and rustic elements mix thoughtfully with global art and textiles in a former warehouse
Full StoryMore Discussions






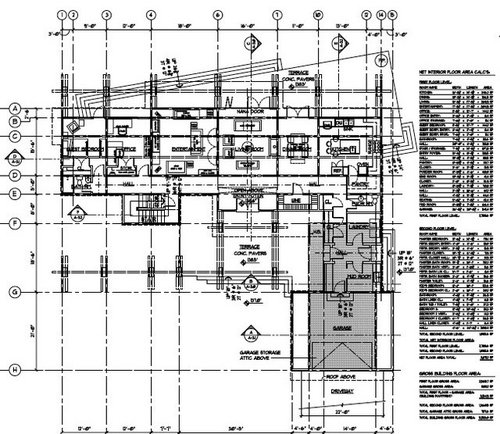

SoesoeOriginal Author
SoesoeOriginal Author
Related Professionals
Palm Harbor Kitchen & Bathroom Designers · Wesley Chapel Kitchen & Bathroom Designers · North Druid Hills Kitchen & Bathroom Remodelers · Auburn Kitchen & Bathroom Remodelers · Independence Kitchen & Bathroom Remodelers · Vashon Kitchen & Bathroom Remodelers · Arlington General Contractors · Berkeley General Contractors · Everett General Contractors · Fort Lee General Contractors · Halfway General Contractors · Overlea General Contractors · Spanaway General Contractors · Waldorf General Contractors · Westminster General ContractorsNancy in Mich
Fori
kirkhall
SoesoeOriginal Author