2flat to single family upstairs layout ideas
pg13
9 years ago
Related Stories

KITCHEN DESIGNA Single-Wall Kitchen May Be the Single Best Choice
Are your kitchen walls just getting in the way? See how these one-wall kitchens boost efficiency, share light and look amazing
Full Story
KITCHEN DESIGNSingle-Wall Galley Kitchens Catch the 'I'
I-shape kitchen layouts take a streamlined, flexible approach and can be easy on the wallet too
Full Story
KITCHEN LAYOUTSHow to Make the Most of a Single-Wall Kitchen
Learn 10 ways to work with this space-saving, budget-savvy and sociable kitchen layout
Full Story
KITCHEN OF THE WEEKKitchen of the Week: More Storage and a Better Layout
A California couple create a user-friendly and stylish kitchen that works for their always-on-the-go family
Full Story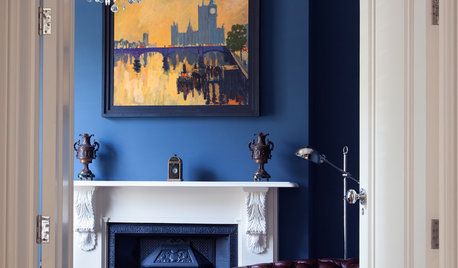
TRADITIONAL HOMESHouzz Tour: A Divided London Home Comes Together Again
A Victorian that had been converted into flats is restored to an elegant single-family home, with a new kitchen-dining area
Full Story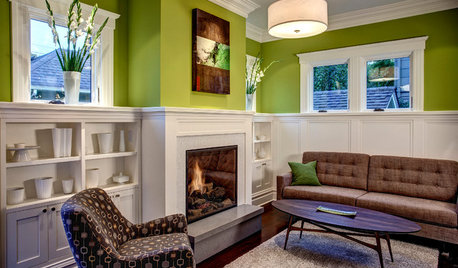
DECORATING GUIDESSingle Design Moves That Make All the Difference
One good turn deserves a whole ideabook — check out these exceptional lone moves that make the room
Full Story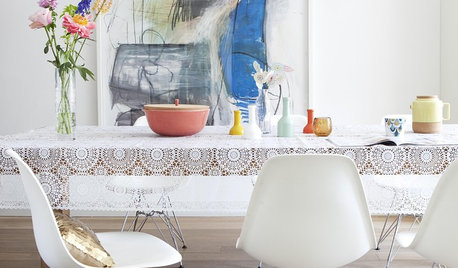
HOUZZ TOURSHouzz Tour: A Single Painting Births a Home's Whole Palette
The colors in this Netherlands home are picture perfect, with paint, furnishings and accessories to match a beloved piece of art
Full Story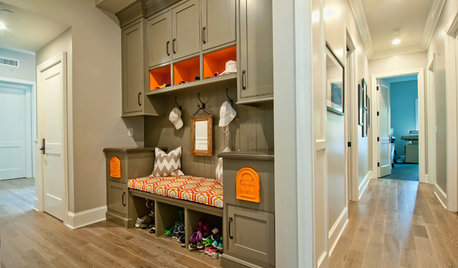
ENTRYWAYSSingle Design Moves That Can Transform an Entry
Take your foyer from merely fine to fabulous with one brilliant touch
Full Story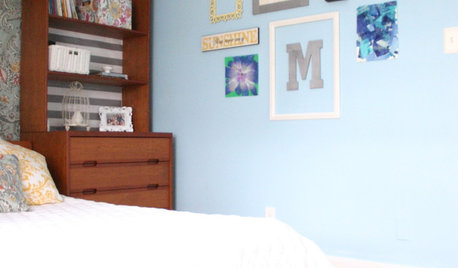
BUDGET DECORATINGThe Single Easiest Trick for Serial Redecorators
Take the no-sweat approach to no-commitment decorating with this inexpensive, readily available solution
Full Story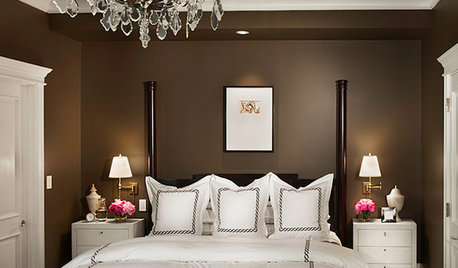
DECORATING GUIDESSingle Design Moves That Make the Whole Bedroom
Take your sleeping space from standard to extraordinary in one fell swoop
Full Story








pixie_lou
pg13Original Author
Related Professionals
Carson Kitchen & Bathroom Designers · La Verne Kitchen & Bathroom Designers · Eagle Mountain Kitchen & Bathroom Remodelers · Grain Valley Kitchen & Bathroom Remodelers · Hanover Township Kitchen & Bathroom Remodelers · Key Biscayne Kitchen & Bathroom Remodelers · Panama City Kitchen & Bathroom Remodelers · Hawthorne Kitchen & Bathroom Remodelers · Wilmington Island Kitchen & Bathroom Remodelers · New Bern General Contractors · El Sobrante General Contractors · Fairview General Contractors · Hartford General Contractors · Lake Forest Park General Contractors · New Braunfels General Contractorskirkhall
pg13Original Author
lazy_gardens
pg13Original Author
pg13Original Author
kirkhall
pg13Original Author
sombreuil_mongrel
kirkhall