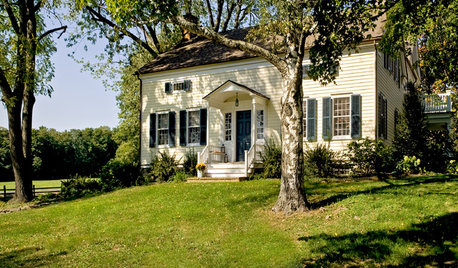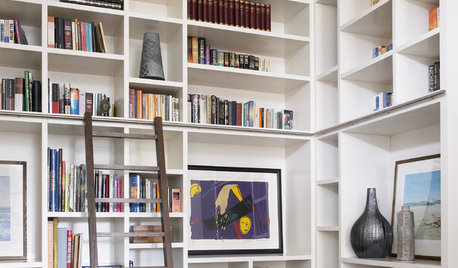Maybe stupid to ask...Any clue about how much to finish attic?
reno_fan
18 years ago
Featured Answer
Sort by:Oldest
Comments (12)
reno_fan
18 years agoRelated Professionals
Saint Peters Kitchen & Bathroom Designers · Spanish Springs Kitchen & Bathroom Remodelers · Trenton Kitchen & Bathroom Remodelers · Garden Acres Interior Designers & Decorators · Channelview General Contractors · Coffeyville General Contractors · Country Club Hills General Contractors · DeRidder General Contractors · Haysville General Contractors · Mineral Wells General Contractors · North Highlands General Contractors · North Tustin General Contractors · Salem General Contractors · Signal Hill General Contractors · Troutdale General Contractorsmeasure_twice
18 years agoreno_fan
18 years agodave_mn
18 years agoreno_fan
18 years agonewenglandbuilder
18 years agoMREU
18 years agoAnnette Holbrook(z7a)
18 years agomjgcamper
18 years agoBart20007
18 years agodisneyrsh
17 years ago
Related Stories

CURB APPEALClues to Finding the Right Color for Your House
Waffling over the rainbow of color options for your home's face? This advice from an architect can help
Full Story
REMODELING GUIDESConsidering a Fixer-Upper? 15 Questions to Ask First
Learn about the hidden costs and treasures of older homes to avoid budget surprises and accidentally tossing valuable features
Full Story
REMODELING GUIDESAsk an Architect: How Can I Carve Out a New Room Without Adding On?
When it comes to creating extra room, a mezzanine or loft level can be your best friend
Full Story
ORGANIZINGPre-Storage Checklist: 10 Questions to Ask Yourself Before You Store
Wait, stop. Do you really need to keep that item you’re about to put into storage?
Full Story
DOORS5 Questions to Ask Before Installing a Barn Door
Find out whether that barn door you love is the right solution for your space
Full Story
REMODELING GUIDES9 Hard Questions to Ask When Shopping for Stone
Learn all about stone sizes, cracks, color issues and more so problems don't chip away at your design happiness later
Full Story
SMALL HOMESAsk an Expert: What Is Your Ultimate Space-Saving Trick?
Houzz professionals share their secrets for getting more from any space, small or large
Full Story
MOST POPULAR8 Questions to Ask Yourself Before Meeting With Your Designer
Thinking in advance about how you use your space will get your first design consultation off to its best start
Full Story
SELLING YOUR HOUSEHelp for Selling Your Home Faster — and Maybe for More
Prep your home properly before you put it on the market. Learn what tasks are worth the money and the best pros for the jobs
Full Story
CONTRACTOR TIPSBuilding Permits: What to Know About Green Building and Energy Codes
In Part 4 of our series examining the residential permit process, we review typical green building and energy code requirements
Full Story









lpolk