Interior door clearance to floor
lyfia
17 years ago
Related Stories

DECORATING GUIDESExpert Talk: Designers Open Up About Closet Doors
Closet doors are often an afterthought, but these pros show how they can enrich a home's interior design
Full Story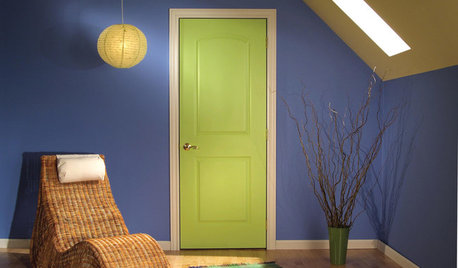
GREAT HOME PROJECTSUpgrade Your House With New Interior Doors
New project for a new year: Enhance your home's architecture with new interior doors you'll love to live with every day
Full Story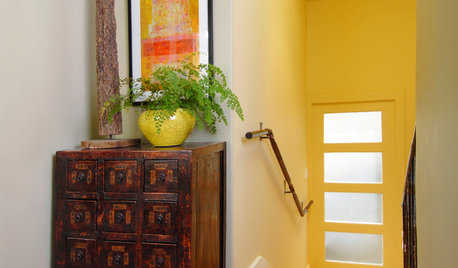
DOORS13 Ways to Paint an Interior Door
Turn your interior door into an accent piece, or make it seem to disappear
Full Story
DOORS9 Technicolor Interior Doors
Turn plain doors into brilliant color statements with just a little paint and a dose of daring
Full Story
DOORSKnow Your House: Interior Door Parts and Styles
Learn all the possibilities for your doors, and you may never default to the standard six-panel again
Full Story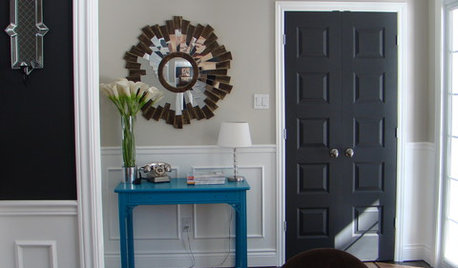
MOST POPULAR11 Reasons to Paint Your Interior Doors Black
Brush on some ebony paint and turn a dull doorway into a model of drop-dead sophistication
Full Story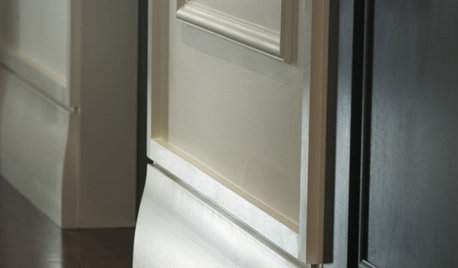
TRIMInterior Trim: 8 Must-Know Elements
Softening transitions and creating a finished look, interior trim for walls, windows and doors comes in many more options than you may know
Full Story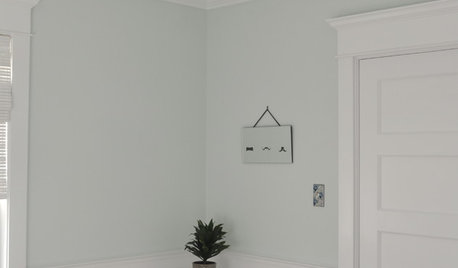
REMODELING GUIDESRenovation Detail: Arts and Crafts Interior Trim
Utilitarian doesn't have to mean afterthought with window and door trim that highlights finely crafted interior openings
Full Story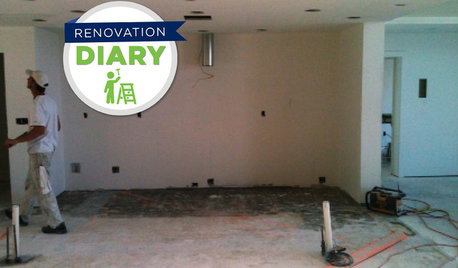
REMODELING GUIDESRanch House Remodel: Installing the Interior Finishes
Renovation Diary, Part 5: Check in on a Florida remodel as the bamboo flooring is laid, the bathroom tiles are set and more
Full Story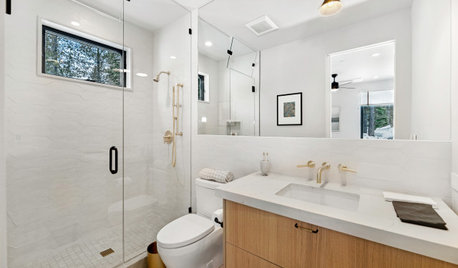
BATHROOM DESIGNKey Measurements to Make the Most of Your Bathroom
Fit everything comfortably in a small or medium-size bath by knowing standard dimensions for fixtures and clearances
Full StoryMore Discussions










brickeyee
lyfiaOriginal Author
Related Professionals
Pleasant Grove Kitchen & Bathroom Designers · Martha Lake Kitchen & Bathroom Remodelers · Cave Spring Kitchen & Bathroom Remodelers · Eufaula Kitchen & Bathroom Remodelers · Bloomingdale Interior Designers & Decorators · Cibolo General Contractors · Burlington General Contractors · De Luz General Contractors · El Monte General Contractors · Jacinto City General Contractors · Merrimack General Contractors · New Milford General Contractors · North New Hyde Park General Contractors · Port Saint Lucie General Contractors · Waipahu General Contractorskec01
lyfiaOriginal Author
talley_sue_nyc
early1
brickeyee
agelshomeinspections
millworkman
Suzi AKA DesertDance So CA Zone 9b