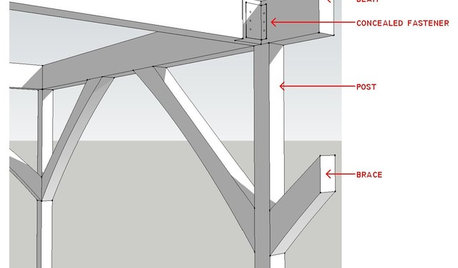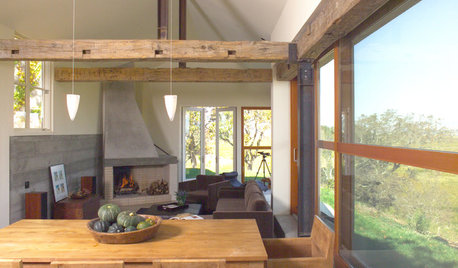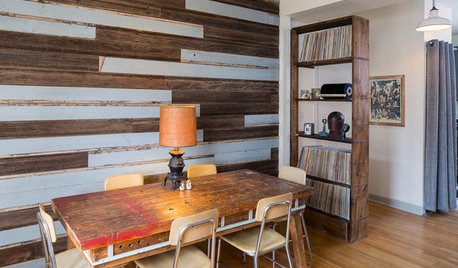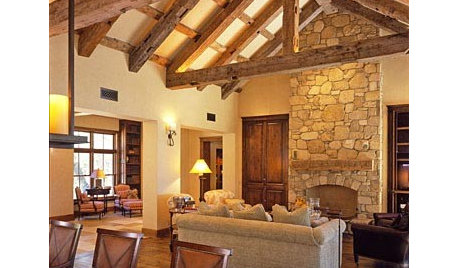Size of Beam
gav_sharma
10 years ago
Related Stories

REMODELING GUIDESKnow Your House: Post and Beam Construction Basics
Learn about this simple, direct and elegant type of wood home construction that allows for generous personal expression
Full Story
REMODELING GUIDESDesign Details: Rustic Beams
Treat Your Eyes to the Warmth of Reclaimed Wood at the Ceiling
Full Story
DESIGN DICTIONARYBeam
This horizontal piece of wood or steel gives support to a home's architecture
Full Story0

ARCHITECTURECeiling Treatments Worth a Look
Add beams, boards and other embellishments to that blank expanse for a room that looks dressed from head to toe
Full Story
WHITE KITCHENS4 Dreamy White-and-Wood Kitchens to Learn From
White too bright in your kitchen? Introduce wood beams, countertops, furniture and more
Full Story
KITCHEN DESIGN12 Rustic Touches That Add Warmth to a Kitchen
Exposed beams, chandeliers, farm tables or just a key accessory or two can bring some coziness to the heart of your home
Full Story
HOUZZ TVHouzz TV: Cool Reclaimed Wood Projects Fill a Craftsman’s Home
Using barn wood, beadboard and beams, this homeowner has crafted furnishings and features for his family’s Chicago home
Full Story
REMODELING GUIDESSupporting Act: Exposed Wood Trusses in Design
What's under a pitched roof? Beautiful beams, triangular shapes and rhythm of form
Full Story












roof35
mag77
Related Professionals
Bensenville Kitchen & Bathroom Designers · Bremerton Kitchen & Bathroom Remodelers · Kendale Lakes Kitchen & Bathroom Remodelers · Garden Acres Interior Designers & Decorators · Burlington General Contractors · Channelview General Contractors · Chicago Ridge General Contractors · Clive General Contractors · Lakewood Park General Contractors · Mankato General Contractors · Milton General Contractors · Perrysburg General Contractors · Rotterdam General Contractors · Saginaw General Contractors · Summit General ContractorsGreenDesigns
gav_sharmaOriginal Author
millworkman
GreenDesigns
8mpg
renovator8
roof35
lazy_gardens
kirkhall
live_wire_oak