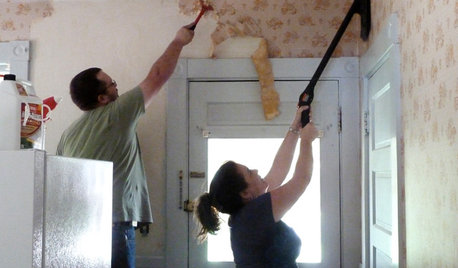Removing a load bearing wall - possible?
AH9200
11 years ago
Related Stories

REMODELING GUIDESHouse Planning: When You Want to Open Up a Space
With a pro's help, you may be able remove a load-bearing wall to turn two small rooms into one bigger one
Full Story
SMALL KITCHENSThe 100-Square-Foot Kitchen: Fully Loaded, No Clutter
This compact condo kitchen fits in modern appliances, a walk-in pantry, and plenty of storage and countertop space
Full Story
MOST POPULAR8 Ways to Add a Load of Color to Your Laundry Room
Give a tedious task a boost by surrounding yourself with a bold, happy hue
Full Story
DECORATING GUIDESMission Possible: A Designer Decorates a Blank Apartment in 4 Days
Four days and $10,000 take an apartment from bare to all-there. Get the designer's daily play-by-play
Full Story
ARCHITECTUREAll the Possibilities: 4 Homes at the Edge of the Earth
Travel to the far reaches of land, where these residences straddle rocky cliffs, leafy lakeshores and choppy inlets
Full Story
HEALTHY HOMEWhat to Know About Controlling Dust During Remodeling
You can't eliminate dust during construction, but there are ways to contain and remove as much of it as possible
Full Story
DECORATING GUIDESHow to Remove Wallpaper in 4 Steps
Learn the best way to remove wallpaper with only water (and elbow grease) so your next wall treatment will look great
Full Story
HOMES AROUND THE WORLDTraditional Kitchen Opens Up and Lightens Up
Removing a wall was key to creating a large kitchen and dining space for family life in this London house
Full Story
REMODELING GUIDESWhat to Know Before You Tear Down That Wall
Great Home Projects: Opening up a room? Learn who to hire, what it’ll cost and how long it will take
Full Story
REMODELING GUIDESTearing Down a Wall? 6 Ways to Treat the Opening
Whether you want a focal point or an invisible transition, these ideas will help your wall opening look great
Full StoryMore Discussions










millworkman
sea_koz
Related Professionals
Queen Creek Kitchen & Bathroom Designers · Schaumburg Kitchen & Bathroom Designers · Wood River Kitchen & Bathroom Remodelers · Glen Carbon Kitchen & Bathroom Remodelers · Newberg Kitchen & Bathroom Remodelers · South Jordan Kitchen & Bathroom Remodelers · Fairmont Kitchen & Bathroom Remodelers · Queens Interior Designers & Decorators · Barrington General Contractors · Dallas General Contractors · Flint General Contractors · Hillsboro General Contractors · Mankato General Contractors · Palestine General Contractors · Wright General Contractorsbrickeyee
sea_koz
don92
brickeyee
virgilcarter
sea_koz
dreambuilder
kirkhall
brickeyee
sea_koz
renovator8
brickeyee