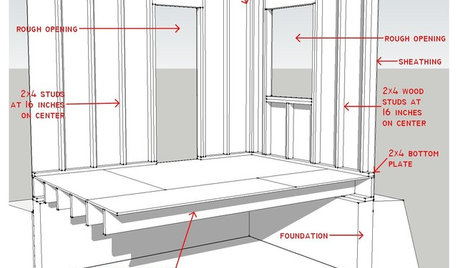if this wall is not load bearing, why is there such a big header?
jaansu
12 years ago
Related Stories

ARCHITECTURE21 Creative Ways With Load-Bearing Columns
Turn that structural necessity into a design asset by adding storage, creating zones and much more
Full Story
REMODELING GUIDESHouse Planning: When You Want to Open Up a Space
With a pro's help, you may be able remove a load-bearing wall to turn two small rooms into one bigger one
Full Story
MOST POPULAR8 Little Remodeling Touches That Make a Big Difference
Make your life easier while making your home nicer, with these design details you'll really appreciate
Full Story
DREAM SPACESDesign Workshop: The Case for Big Overhead Doors
Garage-style doors are cost-effective solutions for opening rooms to dream views and fresh air — and they’re more stylish than ever
Full Story
GREEN BUILDINGWater Sense for Big Savings
Keep dollars in your pocket and preserve a precious resource with these easy DIY strategies
Full Story
REMODELING GUIDESWhat to Know Before You Tear Down That Wall
Great Home Projects: Opening up a room? Learn who to hire, what it’ll cost and how long it will take
Full Story
REMODELING GUIDESKnow Your House: Components of Efficient Walls
Learn about studs, rough openings and more in traditional platform-frame exterior walls
Full Story
DECORATING GUIDESQuick Fix: Find Wall Studs Without an Expensive Stud Finder
See how to find hidden wall studs with this ridiculously easy trick
Full Story
STORAGETap Into Stud Space for More Wall Storage
It’s recess time. Look to hidden wall space to build a nook that’s both practical and appealing to the eye
Full Story
DECORATING GUIDESEdit Keepsakes With Confidence — What to Let Go and What to Keep
If mementos are weighing you down more than bringing you joy, here's how to lighten your load with no regrets
Full StoryMore Discussions









GreenDesigns
jaansuOriginal Author
Related Professionals
Carlisle Kitchen & Bathroom Designers · Clarksburg Kitchen & Bathroom Designers · Northbrook Kitchen & Bathroom Designers · Oneida Kitchen & Bathroom Designers · Rancho Mirage Kitchen & Bathroom Designers · South Farmingdale Kitchen & Bathroom Designers · Eureka Kitchen & Bathroom Remodelers · Rochester Kitchen & Bathroom Remodelers · Skokie Kitchen & Bathroom Remodelers · Beloit General Contractors · Coshocton General Contractors · Greensburg General Contractors · Lakewood Park General Contractors · Villa Park General Contractors · Waimalu General ContractorsjaansuOriginal Author
Billl