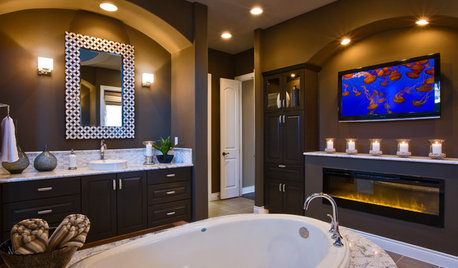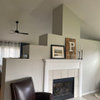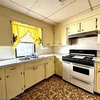Remodeling and were stuck! Layout question ;)
hunterosx
12 years ago
Related Stories

REMODELING GUIDESConsidering a Fixer-Upper? 15 Questions to Ask First
Learn about the hidden costs and treasures of older homes to avoid budget surprises and accidentally tossing valuable features
Full Story
REMODELING GUIDESPlanning a Kitchen Remodel? Start With These 5 Questions
Before you consider aesthetics, make sure your new kitchen will work for your cooking and entertaining style
Full Story
MOST POPULAR8 Questions to Ask Yourself Before Meeting With Your Designer
Thinking in advance about how you use your space will get your first design consultation off to its best start
Full Story
BATHROOM DESIGNHow to Pick a Shower Niche That's Not Stuck in a Rut
Forget "standard." When you're designing a niche, the shelves and spacing have to work for your individual needs
Full Story
KITCHEN DESIGNDetermine the Right Appliance Layout for Your Kitchen
Kitchen work triangle got you running around in circles? Boiling over about where to put the range? This guide is for you
Full Story
BATHROOM DESIGN14 Design Tips to Know Before Remodeling Your Bathroom
Learn a few tried and true design tricks to prevent headaches during your next bathroom project
Full Story
REMODELING GUIDESHow to Remodel Your Relationship While Remodeling Your Home
A new Houzz survey shows how couples cope with stress and make tough choices during building and decorating projects
Full Story
MOST POPULARContractor Tips: Top 10 Home Remodeling Don'ts
Help your home renovation go smoothly and stay on budget with this wise advice from a pro
Full Story
CONTRACTOR TIPSThe 4 Potentially Most Expensive Words in Remodeling
‘While you’re at it’ often results in change orders that quickly add up
Full Story
MOST POPULAR15 Remodeling ‘Uh-Oh’ Moments to Learn From
The road to successful design is paved with disaster stories. What’s yours?
Full StoryMore Discussions











GreenDesigns
juliekcmo
Related Professionals
Georgetown Kitchen & Bathroom Designers · Ojus Kitchen & Bathroom Designers · Sunrise Manor Kitchen & Bathroom Remodelers · Buffalo Grove Kitchen & Bathroom Remodelers · Clovis Kitchen & Bathroom Remodelers · Hickory Kitchen & Bathroom Remodelers · Lisle Kitchen & Bathroom Remodelers · Glenn Heights Kitchen & Bathroom Remodelers · Murraysville General Contractors · Bay Shore General Contractors · Broadview Heights General Contractors · Jackson General Contractors · Marietta General Contractors · Pacifica General Contractors · Westmont General Contractorsjmc01
chisue
marcolo
hilltop_gw