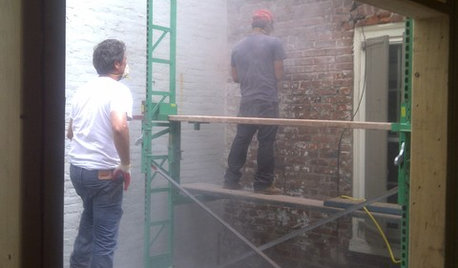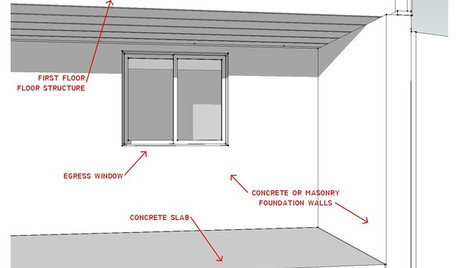need advice ASAP,,,trying to finish insulation
cottagecindy
10 years ago
Related Stories

WINDOW TREATMENTSEasy Green: 9 Low-Cost Ways to Insulate Windows and Doors
Block drafts to boost both warmth and energy savings with these inexpensive but effective insulating strategies
Full Story
GREEN BUILDINGInsulation Basics: Heat, R-Value and the Building Envelope
Learn how heat moves through a home and the materials that can stop it, to make sure your insulation is as effective as you think
Full Story
REMODELING GUIDESCool Your House (and Costs) With the Right Insulation
Insulation offers one of the best paybacks on your investment in your house. Here are some types to discuss with your contractor
Full Story
GREEN BUILDINGEcofriendly Cool: Insulate With Wool, Cork, Old Denim and More
Learn about the pros and cons of healthier alternatives to fiberglass and foam, and when to consider an insulation switch
Full Story
DECORATING GUIDES10 Design Tips Learned From the Worst Advice Ever
If these Houzzers’ tales don’t bolster the courage of your design convictions, nothing will
Full Story
BATHROOM DESIGNDreaming of a Spa Tub at Home? Read This Pro Advice First
Before you float away on visions of jets and bubbles and the steamiest water around, consider these very real spa tub issues
Full Story
REMODELING GUIDESContractor Tips: Advice for Laundry Room Design
Thinking ahead when installing or moving a washer and dryer can prevent frustration and damage down the road
Full Story
THE ART OF ARCHITECTURESound Advice for Designing a Home Music Studio
How to unleash your inner guitar hero without antagonizing the neighbors
Full Story
HOUSEKEEPING10 Problems Your House May Be Trying to Show You
Ignore some of these signs and you may end up with major issues. We tell you which are normal and which are cause for concern
Full Story
REMODELING GUIDESKnow Your House: The Steps in Finishing a Basement
Learn what it takes to finish a basement before you consider converting it into a playroom, office, guest room or gym
Full StoryMore Discussions








worthy
worthy
Related Professionals
College Park Kitchen & Bathroom Designers · Ocala Kitchen & Bathroom Designers · Avondale Kitchen & Bathroom Remodelers · Palestine Kitchen & Bathroom Remodelers · Caledonia Interior Designers & Decorators · Aspen Hill Interior Designers & Decorators · Alhambra General Contractors · Amarillo General Contractors · Athens General Contractors · Auburn General Contractors · Avon Lake General Contractors · Dover General Contractors · Hillsborough General Contractors · Milford Mill General Contractors · Point Pleasant General ContractorscottagecindyOriginal Author
worthy
energy_rater_la
cottagecindyOriginal Author
worthy
cottagecindyOriginal Author
cottagecindyOriginal Author
cottagecindyOriginal Author
cottagecindyOriginal Author
annzgw
User
worthy
Windows on Washington Ltd