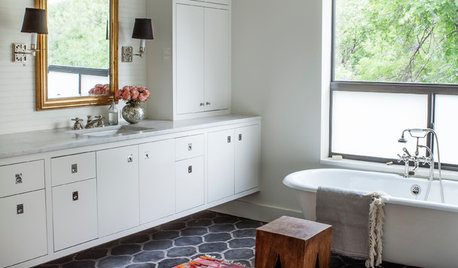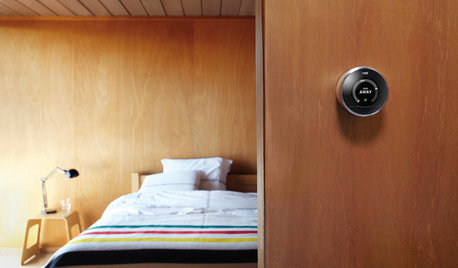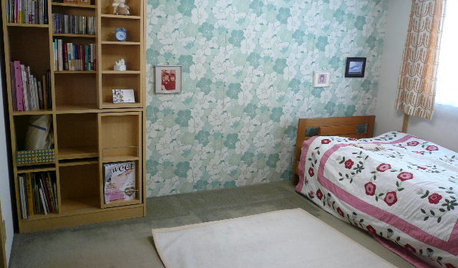Hi all,
I have been in remodel hell since early april. We are currently only focusing on the second floor. The company we went with is new and they appear to be flying by the seat of their pants. We are wondering if there is any particular order of things.
The second floor was completely gutted and new framing was put in. Then the electrical, insulation and plumbing. The plaster guy came in to do the walls and ceilings. The subfloor had been removed and a 3/4" subfloor put in. At this point, it seems like whoever was available, carpenter, electrician or plumber showed up. So fast forward to August. This is where we stand; windows trimmed, bathrooms have tile on floors and in showers,doors in, lightis and ceiling fans are in, AC partially installed (attic still untouched so no door to attic access in ceiling, no attic floor, no proper insulation), showerfixtures in and that's it.
Whats' left is what we're wondering what should be done in what order. We are going with prefinished oak floors. o, floors, baseboards, door trim, replace stairs, install railing and for stairway, install vanities, toilets, vanity mirrors and lights, and finally, paint. Everything seems to hang on the next thing: can't put washer/dryer in laundry closet until floor goes down, can't put in toilets until painted, etc.. Is it really that complicated or am I thinking too much?
Just not sure what I should be pushing for nex or does it really matter?
Thank you so much and sorry for the long post.












User
nancitaOriginal Author
barbcollins