Wall down, should we frame it more or leave all open?
homebuyer23
10 years ago
Related Stories

LIFEYou Said It: ‘I’m Never Leaving’ and More Houzz Quotables
Design advice, inspiration and observations that struck a chord this week
Full Story
REMODELING GUIDESWhat to Know Before You Tear Down That Wall
Great Home Projects: Opening up a room? Learn who to hire, what it’ll cost and how long it will take
Full Story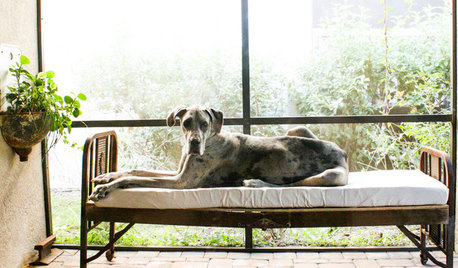
LIFEYou Said It: ‘Slow Down and Recharge’ and More Houzz Quotables
Small spaces stood out during a week of stories celebrating different lifestyles at home
Full Story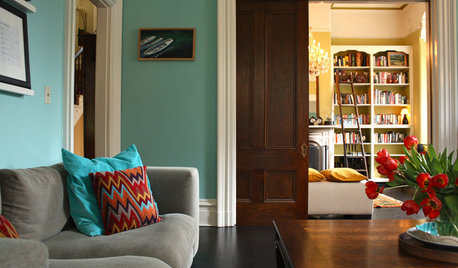
REMODELING GUIDESPocket Doors and Sliding Walls for a More Flexible Space
Large sliding doors allow you to divide open areas or close off rooms when you want to block sound, hide a mess or create privacy
Full Story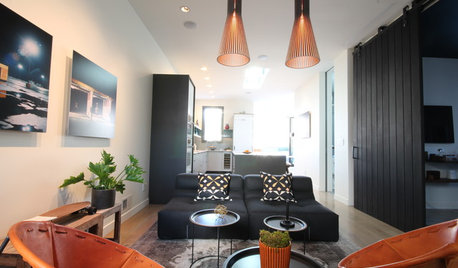
HOUZZ TOURSHouzz Tour: Edwardian Flat Opens Up for More Light and Better Flow
Removing 7 walls and adding clerestory windows brighten this 1905 San Francisco home and propel it into modern times
Full Story
GARDENING AND LANDSCAPINGScreen the Porch for More Living Room (Almost) All Year
Make the Most of Three Seasons With a Personal, Bug-Free Outdoor Oasis
Full Story
DECLUTTERINGDownsizing Help: Choosing What Furniture to Leave Behind
What to take, what to buy, how to make your favorite furniture fit ... get some answers from a homeowner who scaled way down
Full Story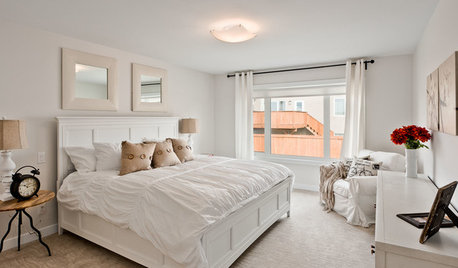
DECORATING GUIDES9 Ways to Boost Your All-White Color Scheme
Grays, seafoam, metal, wood and more help embolden a white-on-white look so it doesn't leave you cold
Full Story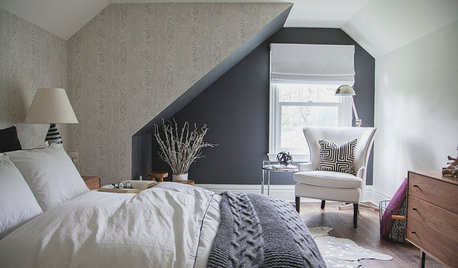
ROOM OF THE DAYRoom of the Day: Guest Bedroom Makeover Addresses All the Angles
An angled ceiling and angled walls are no challenge for a creative designer and her open-minded clients
Full Story
REMODELING GUIDESTearing Down a Wall? 6 Ways to Treat the Opening
Whether you want a focal point or an invisible transition, these ideas will help your wall opening look great
Full StoryMore Discussions







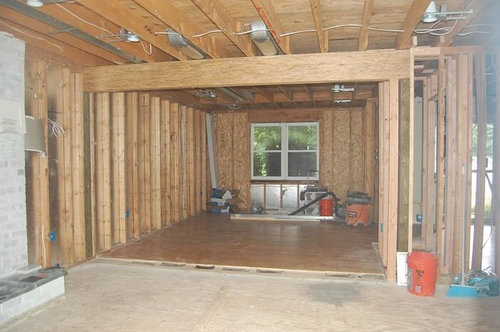

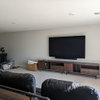

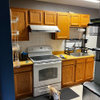
kirkhall
annzgw
Related Professionals
King of Prussia Kitchen & Bathroom Designers · Lafayette Kitchen & Bathroom Designers · Idaho Falls Kitchen & Bathroom Remodelers · Patterson Kitchen & Bathroom Remodelers · Skokie Kitchen & Bathroom Remodelers · South Barrington Kitchen & Bathroom Remodelers · Sun Valley Kitchen & Bathroom Remodelers · Westminster Kitchen & Bathroom Remodelers · Ashwaubenon Interior Designers & Decorators · Linton Hall Interior Designers & Decorators · East Riverdale General Contractors · New Braunfels General Contractors · Rossmoor General Contractors · Seal Beach General Contractors · Tamarac General Contractors