Mast bed & bath: storage vs sinks?
jamesfjamesf
11 years ago
Related Stories
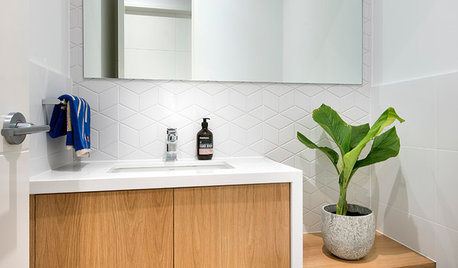
BATHROOM DESIGNVanities That Pack a Storage Punch
Get ideas for your powder room or bath from stylish vanities with great undersink storage
Full Story
GREAT HOME PROJECTSHow to Add Toe Kick Drawers for More Storage
Great project: Install low-lying drawers in your kitchen or bath to hold step stools, pet bowls, linens and more
Full Story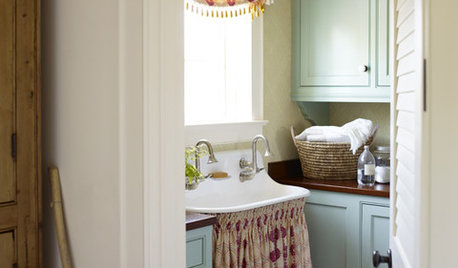
BATHROOM SINKSVintage Style: When, Why and How to Use a Sink Skirt
There’s no skirting the issue: There are times when this retro look is just right
Full Story
BATHROOM VANITIESShould You Have One Sink or Two in Your Primary Bathroom?
An architect discusses the pros and cons of double vs. solo sinks and offers advice for both
Full Story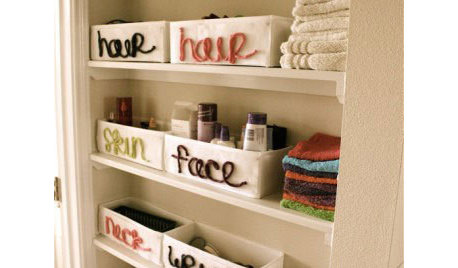
ORGANIZING8 Incredibly Clever Organizing Tricks
A tension rod under the sink; wire and nails in the closet ... these storage and organizing ideas are budget friendly to the max
Full Story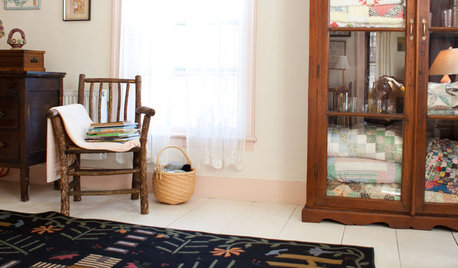
THE HARDWORKING HOMEClever Ways to Rethink the Linen Closet
The Hardworking Home: Get rid of those toppling piles with these ideas for organizing bedding, towels and more
Full Story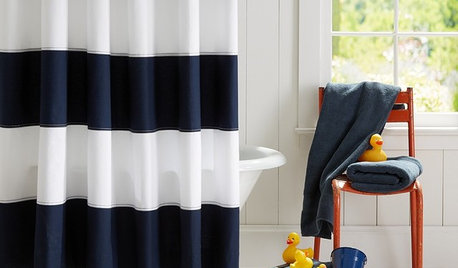
PRODUCT PICKSGuest Picks: Bathroom Stuff the Whole Family Will Love
Folks of all ages will appreciate these bright, fun bath accessories and practical storage pieces
Full Story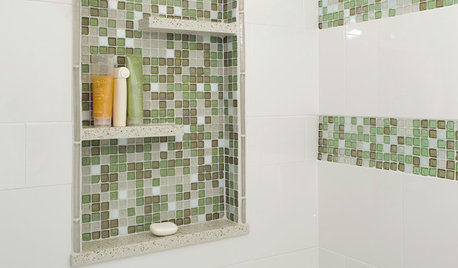
BATHROOM DESIGNHouzzers Say: Dream Features for the Bath and Closet
Universal design, clever storage and convenience top the list of dream-house necessities
Full Story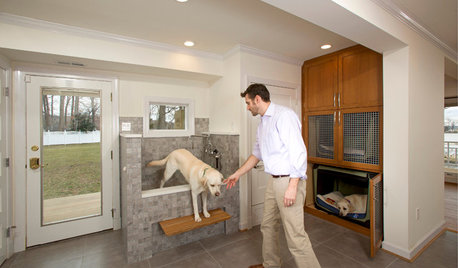
LAUNDRY ROOMSA Laundry Room With Bunk Beds and a Shower for Muddy Dogs
Custom cabinets with dog beds and a new step-up dog shower turn a laundry room into a hardworking hot spot
Full Story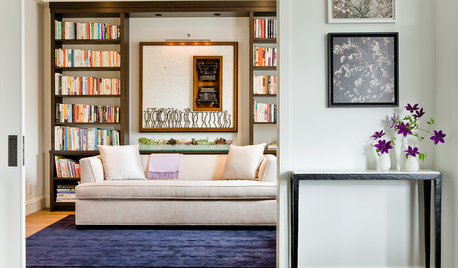
ENTERTAININGTips for Squeezing in More Guest Beds
Put up your overnight guests in comfort and style with these sofa bed, bed and mattress options
Full StorySponsored
Your Custom Bath Designers & Remodelers in Columbus I 10X Best Houzz
More Discussions







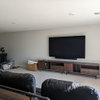


chibimimi
jamesfjamesfOriginal Author
Related Professionals
Cuyahoga Falls Kitchen & Bathroom Designers · New Port Richey East Kitchen & Bathroom Remodelers · Newberg Kitchen & Bathroom Remodelers · Port Charlotte Kitchen & Bathroom Remodelers · San Juan Capistrano Kitchen & Bathroom Remodelers · Waukegan Kitchen & Bathroom Remodelers · Shaker Heights Kitchen & Bathroom Remodelers · Phillipsburg Kitchen & Bathroom Remodelers · Bellingham General Contractors · Dorchester Center General Contractors · Gainesville General Contractors · Jericho General Contractors · Leavenworth General Contractors · Mount Vernon General Contractors · The Hammocks General Contractorschibimimi
jamesfjamesfOriginal Author
chibimimi
chibimimi
jamesfjamesfOriginal Author
jamesfjamesfOriginal Author
jamesfjamesfOriginal Author
kirkhall
jamesfjamesfOriginal Author
jamesfjamesfOriginal Author
chibimimi
chibimimi
jamesfjamesfOriginal Author
chibimimi
chibimimi
kirkhall
jamesfjamesfOriginal Author